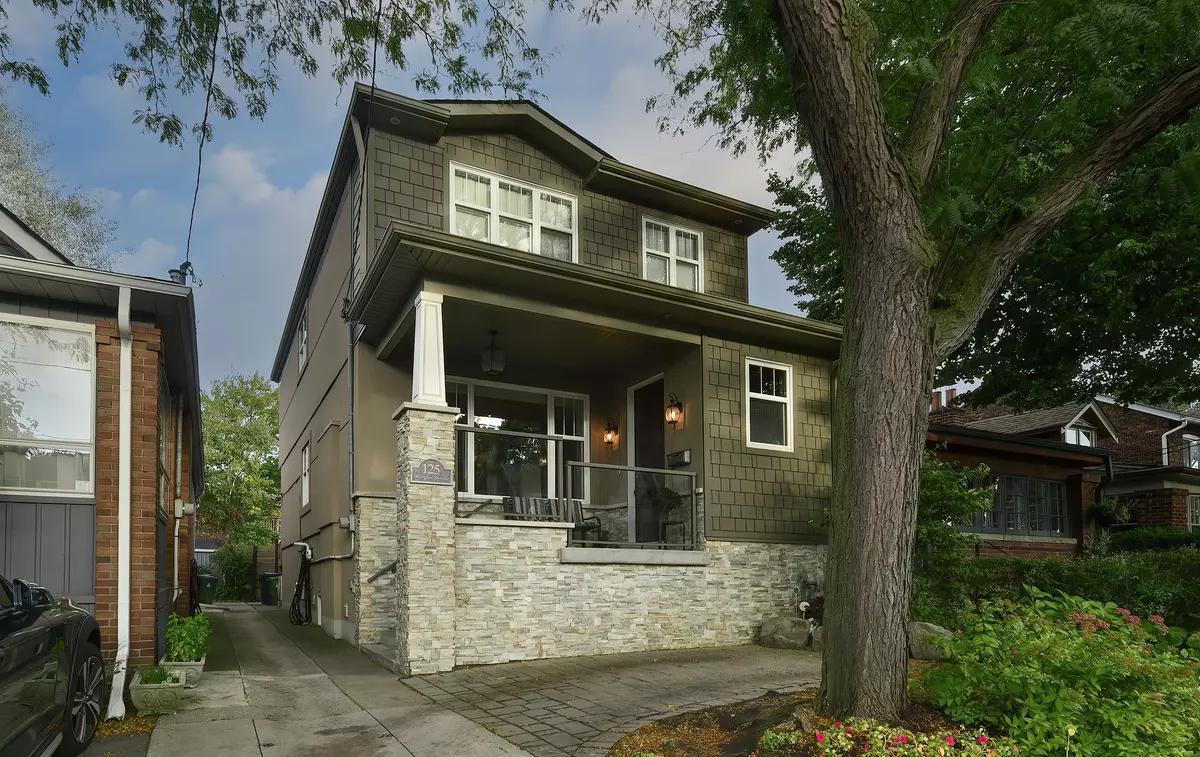REQUEST A TOUR If you would like to see this home without being there in person, select the "Virtual Tour" option and your agent will contact you to discuss available opportunities.
In-PersonVirtual Tour

$ 1,998,000
Est. payment /mo
Active
125 Beresford AVE Toronto W01, ON M6S 3B2
4 Beds
4 Baths
UPDATED:
10/20/2024 02:24 PM
Key Details
Property Type Single Family Home
Sub Type Detached
Listing Status Active
Purchase Type For Sale
MLS Listing ID W9391625
Style 2-Storey
Bedrooms 4
Annual Tax Amount $9,427
Tax Year 2024
Property Description
This 2-storey home sits on a meticulously maintained lot, blending modern upgrades with classic appeal. It is a perfect turnkey option. Open concept living and dining benefit from the warmth of a modern electric fireplace. Heated front hall floor adds an extra layer of comfort. Canadian plains maple hardwood is laid throughout the main floor and upstairs. Updated kitchen boasts a 2024 Bosch dishwasher, 2023 Frigidaire refrigerator, built-in oven and microwave, induction cooktop, and a sleek wine fridge, all perfect for hosting with the kitchen overlooking the backyard. Upstairs, the primary bedroom offers the convenience of a beautiful ensuite bathroom. You'll continue to find the home's charm carried through three additional bedrooms with another practical four piece bathroom. Renovated basement features high ceilings, and a separate entrance, with potential for a in-law suite. Central Vac (2015). Basement also includes a laminate flooring update (2024), an oversized stacked LG washer and dryer. Main floor closet is roughed in for a stacked washer/dryer. Step outside to enjoy the backyard with under-deck storage, a sprinkler system, and a cozy deck for relaxing. Ideally located within walking distance to Bloor West Village, High Park, and top-rated schools, this gem is the perfect home for modern family living!
Location
Province ON
County Toronto
Rooms
Family Room No
Basement Separate Entrance
Kitchen 2
Interior
Interior Features Other
Cooling Other
Fireplaces Type Electric
Fireplace Yes
Exterior
Garage Mutual, Front Yard Parking
Garage Spaces 1.0
Pool None
Waterfront No
Roof Type Asphalt Shingle
Parking Type None
Total Parking Spaces 1
Building
Foundation Concrete Block
Listed by RE/MAX PROFESSIONALS INC.






