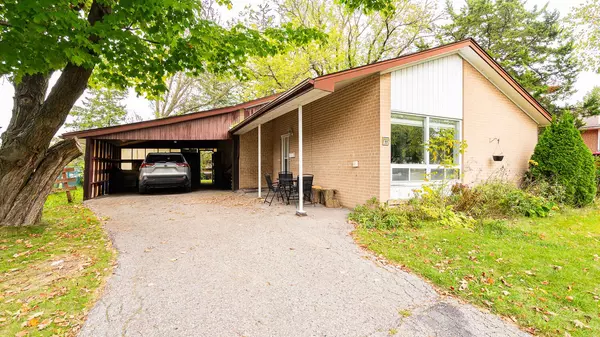REQUEST A TOUR If you would like to see this home without being there in person, select the "Virtual Tour" option and your agent will contact you to discuss available opportunities.
In-PersonVirtual Tour

$ 1,098,000
Est. payment /mo
Price Dropped by $22K
11 Seaton DR Aurora, ON L4G 2J9
3 Beds
2 Baths
UPDATED:
11/08/2024 03:27 PM
Key Details
Property Type Single Family Home
Sub Type Detached
Listing Status Active
Purchase Type For Sale
MLS Listing ID N9391979
Style Backsplit 3
Bedrooms 3
Annual Tax Amount $4,153
Tax Year 2024
Property Description
Welcome to this beautifully maintained 3-bed, 2-bath back-split home, perfectly situated in the prestigious Aurora Highlands neighborhood on a spacious 65 x 110 ft lot. This home offers a seamless blend of modern luxury and family-friendly living. Featuring a newly renovated, open-concept kitchen with quartz countertops and sleek cabinetry, its the perfect space for hosting and entertaining.The expansive lower level provides the ultimate space for recreation, entertainment, and family gatherings, ideal for creating lasting memories with loved ones, Also useful as a home office. With top-rated schools, parks, and local amenities just a short walk away, this property offers the convenience of city living in a serene suburban setting.Dont miss this exceptional opportunity to enjoy 3 bedrooms, 2 bathrooms, and a lifestyle of luxury, comfort, and peace in the heart of Aurora Highlands.
Location
Province ON
County York
Area Aurora Highlands
Rooms
Family Room No
Basement Finished
Kitchen 1
Interior
Interior Features Storage
Heating Yes
Cooling Central Air
Fireplace No
Heat Source Gas
Exterior
Garage Private
Garage Spaces 3.0
Pool None
Waterfront No
Roof Type Asphalt Shingle
Total Parking Spaces 4
Building
Unit Features Park,Public Transit,Wooded/Treed,School
Foundation Unknown
Listed by RE/MAX HALLMARK REALTY LTD.






