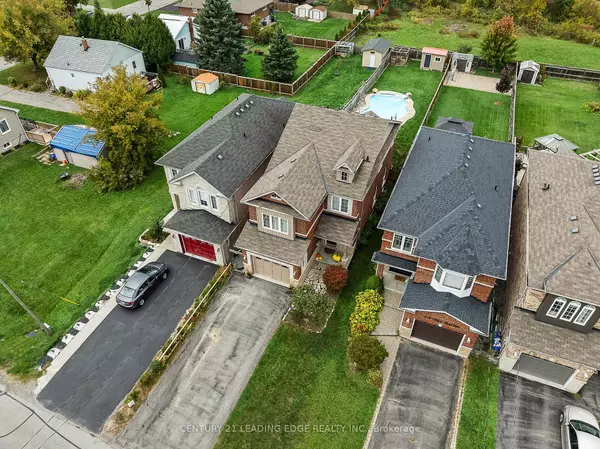
208 Maple ST E Whitby, ON L1N 0A1
4 Beds
4 Baths
UPDATED:
10/22/2024 06:17 PM
Key Details
Property Type Single Family Home
Sub Type Detached
Listing Status Active
Purchase Type For Sale
Approx. Sqft 2000-2500
MLS Listing ID E9392188
Style 2-Storey
Bedrooms 4
Annual Tax Amount $6,528
Tax Year 2024
Property Description
Location
Province ON
County Durham
Rooms
Family Room Yes
Basement Finished, Full
Kitchen 1
Interior
Interior Features Sump Pump, Bar Fridge, Storage, Auto Garage Door Remote
Cooling Central Air
Fireplaces Type Family Room, Natural Gas
Fireplace Yes
Exterior
Exterior Feature Deck, Landscaped, Porch, Backs On Green Belt
Garage Private Double
Garage Spaces 4.0
Pool Inground
Waterfront No
Roof Type Asphalt Shingle
Parking Type Attached
Total Parking Spaces 5
Building
Unit Features Greenbelt/Conservation,Public Transit,Park,Fenced Yard,School
Foundation Poured Concrete






