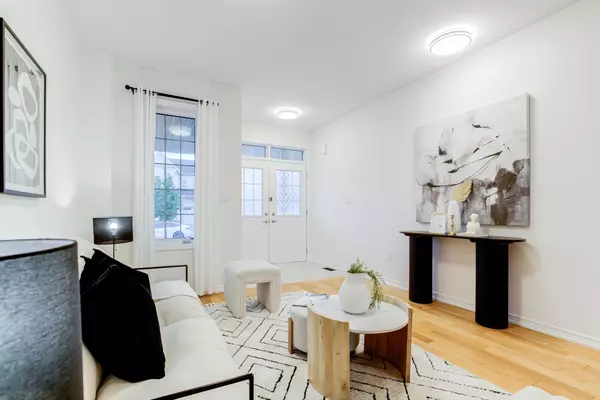REQUEST A TOUR If you would like to see this home without being there in person, select the "Virtual Tour" option and your agent will contact you to discuss available opportunities.
In-PersonVirtual Tour

$ 699,000
Est. payment /mo
Pending
84 Esther CRES Thorold, ON L3B 0G3
4 Beds
3 Baths
UPDATED:
10/22/2024 03:20 PM
Key Details
Property Type Single Family Home
Sub Type Detached
Listing Status Pending
Purchase Type For Sale
Approx. Sqft 1500-2000
MLS Listing ID X9392253
Style 2-Storey
Bedrooms 4
Annual Tax Amount $4,984
Tax Year 2024
Property Description
Welcome to 84 Esther Cres situated in the highly sought after Empire Calderwood community in Thorold. This 4-year old detach home offers just over 1900 sqft of living space including 4 generously sized bedrooms, separate formal dining room, hardwood floors on main and a 4-pc ensuite and primary bedroom walk-in-closet you'd fall in love with! Spacious 2nd Floor Laundry Room, Private Single Car Garage with Access, Private Driveway with no sidewalk and a Premium Backyard Space on an 130ft lot. Conveniently located just 13-minutes to Brock University, Close Proximity to Hwy 406, and a short 30-minute drive to CAN-USA Border making it an ideal location for commuters. Accessible by Public Transit and less than 3-minutes to local shopping malls, grocery stores and schools. Ideal for a growing family, first time homebuyer or investors looking to settle roots in the beautiful Niagara Region! Don't miss out on this one, book a showing today!
Location
Province ON
County Niagara
Rooms
Family Room Yes
Basement Unfinished
Kitchen 1
Interior
Interior Features ERV/HRV, Sump Pump, Water Heater, Separate Hydro Meter
Heating Yes
Cooling Central Air
Fireplace No
Exterior
Garage Private
Garage Spaces 2.0
Pool None
Waterfront No
Roof Type Asphalt Shingle
Parking Type Attached
Total Parking Spaces 3
Building
Unit Features Hospital,Place Of Worship,School
Foundation Poured Concrete
Listed by KELLER WILLIAMS REAL ESTATE ASSOCIATES






