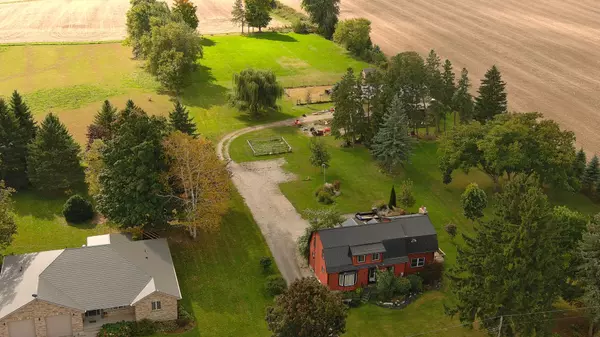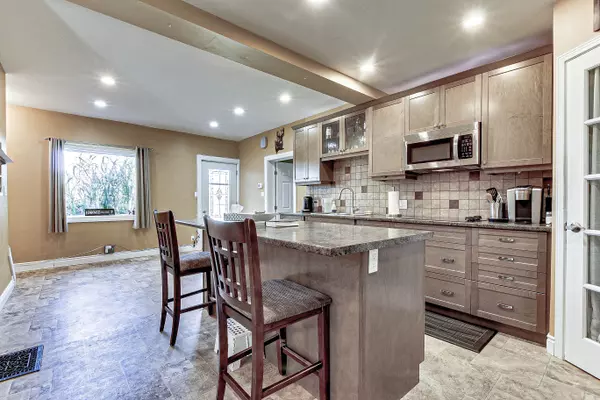REQUEST A TOUR If you would like to see this home without being there in person, select the "Virtual Tour" option and your agent will contact you to discuss available opportunities.
In-PersonVirtual Tour

$ 995,000
Est. payment /mo
Active
46045 JOHN WISE Line St. Thomas, ON N5P 3S9
4 Beds
4 Baths
2 Acres Lot
UPDATED:
10/17/2024 07:12 PM
Key Details
Property Type Single Family Home
Sub Type Detached
Listing Status Active
Purchase Type For Sale
MLS Listing ID X9393093
Style 1 1/2 Storey
Bedrooms 4
Annual Tax Amount $6,063
Tax Year 2023
Lot Size 2.000 Acres
Property Description
Welcome to Your Private Oasis the perfect blend of tranquility and spacious living in this charming home, set on an 2.92-acre lot. With plenty of parking available, youll have ample space for guests and recreational vehicles. As you enter the property, you'll be greeted by a spacious workshop featuring hydro and a convenient three-piece bathroom ideal for DIY projects, additional storage. The adjoining games room is perfect for entertaining, complete with a pool table that promises hours of fun with family and friends. Outside, the expansive yard invites play and relaxation, complete with a garden shed for all your gardening tools and plenty of grassy areas for children and pets to roam freely. Whether you're hosting summer barbecues or enjoying quiet evenings, this outdoor space has it all. Step inside, and you'll find an inviting eat-in kitchen thats perfect for family gatherings. The kitchen flows seamlessly into the cozy living room. Here, a warm fireplace creates a welcoming atmosphere, making it the ideal spot to unwind after a long day. Doors that lead out to a spacious back deck, where you can fire up the grill for barbecues and soak in the hot tub while taking in the beautiful views of your property. The main floor is thoughtfully designed with convenience in mind, featuring a laundry room, a two-piece bathroom, and a mudroom that also provides access to the backyard. The master suite serves as a peaceful retreat, complete with a walk-in closet and a luxurious four-piece ensuite bathroom, offering both comfort and privacy. Upstairs, soak in all the natural light this floor has to offer. Three additional bedrooms, with the third bedroom featuring its own three-piece ensuite. A five-piece bathroom completes this level. This property is perfect for those seeking a lifestyle that combines comfort, functionality, and outdoor living. With room to grow and endless possibilities, don't miss your chance to make this unique property your forever home!
Location
Province ON
County Elgin
Rooms
Family Room Yes
Basement Unfinished, Full
Kitchen 1
Interior
Interior Features Primary Bedroom - Main Floor
Cooling Central Air
Fireplaces Type Living Room
Fireplace Yes
Exterior
Exterior Feature Deck, Hot Tub
Garage Private
Garage Spaces 14.0
Pool None
Waterfront No
Waterfront Description None
View Trees/Woods
Roof Type Metal
Topography Flat
Parking Type None
Total Parking Spaces 14
Building
Unit Features Hospital,School,School Bus Route,Wooded/Treed
Foundation Concrete
Listed by RE/MAX CENTRE CITY REALTY INC.






