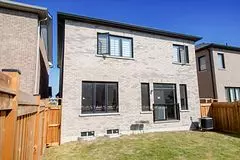REQUEST A TOUR If you would like to see this home without being there in person, select the "Virtual Tour" option and your agent will contact you to discuss available opportunities.
In-PersonVirtual Tour

$ 1,299,000
Est. payment /mo
Active
123 Micklefield AVE Whitby, ON L1P 0L3
4 Beds
4 Baths
UPDATED:
10/13/2024 04:17 AM
Key Details
Property Type Single Family Home
Sub Type Detached
Listing Status Active
Purchase Type For Sale
MLS Listing ID E9394551
Style 2-Storey
Bedrooms 4
Annual Tax Amount $9,547
Tax Year 2024
Property Description
Welcome To This Sunny Bright 4 Bedrooms 4 Baths All Brick Home On A Quiet Beautiful New Neighborhood In Whitby. This Residence Offers 9' Ceiling On Main & Second Floor, Open Concept kitchen W/Center Island, Breakfast W/O To Yard, The Cozy Family Rm W/Fireplace & Large Windows, Hardwood On Main Floor, Oak Stairs Stained, Dual Shades Throughout Main & Second Floor. The Upper Level Shows 4 Bedrooms, 3 Baths And Laundry. The Primary Bedroom Features 10ft Tray Ceiling, An Expansive W/I Closet, Stand Alone Bathtub, Separate Glass Shower, His & Her Sink. Three Spacious Bedrooms, One With W/I Closet And 4pc Ensuite. Another Two Connected By A Jack & Jill Ensuite Provides Flexibility. Steps To Parks, Heber Down Conservation Area, Tennis/Pickleball Court, Soccer Field, Thermea Spa Village, Schools, Banks, Superstore, Walmart, Farm Boy, Canadian Tire, Community Center. Close Distance To Hwy 412,407,401, Whitby Go Train Station.
Location
Province ON
County Durham
Rooms
Family Room Yes
Basement Unfinished
Kitchen 1
Interior
Interior Features Air Exchanger, Auto Garage Door Remote
Cooling Central Air
Fireplace Yes
Exterior
Garage Private
Garage Spaces 4.0
Pool None
Waterfront No
Roof Type Shingles
Parking Type Built-In
Total Parking Spaces 6
Building
Unit Features School,School Bus Route,Fenced Yard,Park,Greenbelt/Conservation
Foundation Concrete
Listed by SUPERSTARS REALTY LTD.






