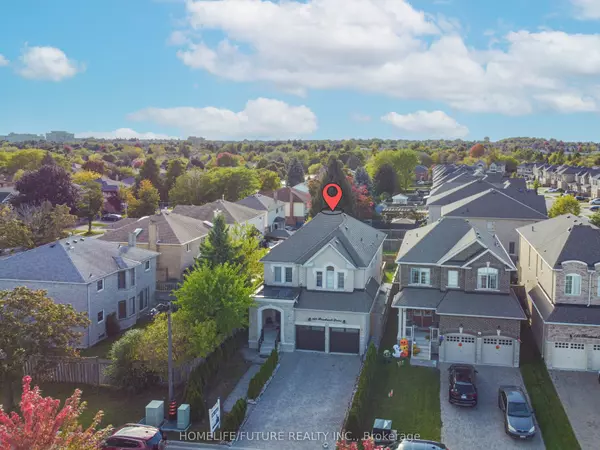REQUEST A TOUR If you would like to see this home without being there in person, select the "Virtual Tour" option and your agent will contact you to discuss available opportunities.
In-PersonVirtual Tour

$ 1,299,999
Est. payment /mo
New
153 Braebrook DR Whitby, ON L1R 0M9
4 Beds
5 Baths
UPDATED:
10/14/2024 12:42 AM
Key Details
Property Type Single Family Home
Sub Type Detached
Listing Status Active
Purchase Type For Sale
MLS Listing ID E9394776
Style 2-Storey
Bedrooms 4
Annual Tax Amount $8,276
Tax Year 2024
Property Description
Prime Location! Luxury Home With Premium Upgrades. Stunning 4+2 Bedroom, 5 Washroom Double-Car Detached Home On A Premium Lot, Featuring A Finished Basement With A Separate Entrance. Enjoy Modern Amenities Including A Water Softener, Water Purifier, And A Brand-New Deck With A Flower/Vegetable Garden. Elegant Stone Foyer With Double-Door Entry. Walking Distance To Top-Rated Schools And Minutes From Grocery Stores, Banks, And Major Highways. This Move-In-Ready Home Offers The Perfect Blend Of Luxury And Convenience!
Location
Province ON
County Durham
Rooms
Family Room Yes
Basement Finished, Separate Entrance
Kitchen 2
Separate Den/Office 2
Interior
Interior Features Other
Cooling Central Air
Fireplace Yes
Exterior
Garage Available
Garage Spaces 4.0
Pool None
Waterfront No
Roof Type Shingles
Parking Type Built-In
Total Parking Spaces 6
Building
Unit Features Park,School
Foundation Concrete
Listed by HOMELIFE/FUTURE REALTY INC.






