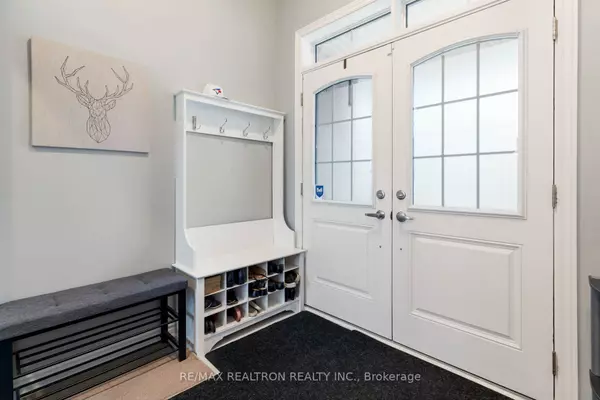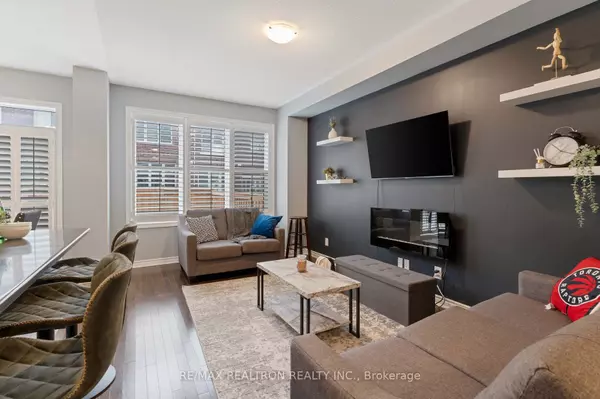REQUEST A TOUR If you would like to see this home without being there in person, select the "Virtual Tour" option and your agent will contact you to discuss available opportunities.
In-PersonVirtual Tour

$ 799,999
Est. payment /mo
New
19 Sutcliffe DR Whitby, ON L1R 0R2
3 Beds
3 Baths
UPDATED:
10/18/2024 05:39 PM
Key Details
Property Type Townhouse
Sub Type Att/Row/Townhouse
Listing Status Active
Purchase Type For Sale
MLS Listing ID E9395835
Style 2-Storey
Bedrooms 3
Annual Tax Amount $5,076
Tax Year 2024
Property Description
Stunning 3-Bedroom Freehold Townhome in Highly Desirable Whitby Neighborhood. This immaculate, less-than-5-year-old freehold townhome offers modern living at its finest. Featuring 3 spacious bedrooms, a beautifully finished basement, and soaring high ceilings, this open-concept home is perfect for families and professionals alike. With quality finishes throughout, the home boasts a contemporary design thats both stylish and functional. The generous backyard provides ample space for outdoor relaxation or entertaining, and the sought-after Whitby location offers convenience to top schools, parks, and amenities. Move into your dream home today!
Location
Province ON
County Durham
Rooms
Family Room No
Basement Partially Finished
Kitchen 1
Interior
Interior Features Water Heater, Storage
Cooling Central Air
Fireplace No
Exterior
Garage Private
Garage Spaces 2.0
Pool None
Waterfront No
Roof Type Shingles
Parking Type Attached
Total Parking Spaces 3
Building
Foundation Unknown
Listed by RE/MAX REALTRON REALTY INC.






