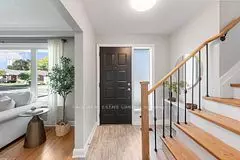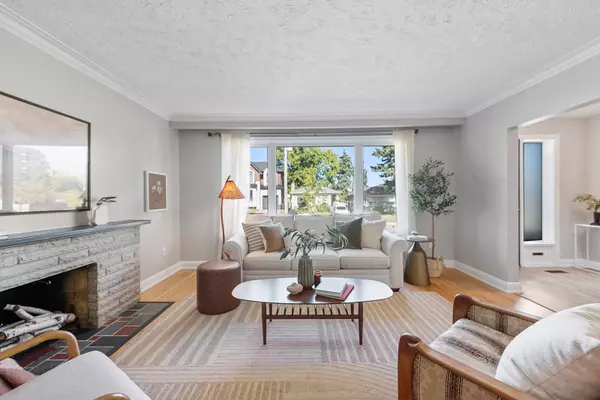REQUEST A TOUR If you would like to see this home without being there in person, select the "Virtual Tour" option and your agent will contact you to discuss available opportunities.
In-PersonVirtual Tour

$ 999,999
Est. payment /mo
New
47 Janet BLVD Toronto E04, ON M1R 1H7
3 Beds
3 Baths
UPDATED:
10/16/2024 02:17 PM
Key Details
Property Type Single Family Home
Sub Type Detached
Listing Status Active
Purchase Type For Sale
MLS Listing ID E9396722
Style Bungalow
Bedrooms 3
Annual Tax Amount $4,356
Tax Year 2024
Property Description
Welcome to 47 Janet Blvd, a rare find on a spacious 41x164 ft lot! This home offers the perfect blend of peaceful living and city convenience, all on a charming tree-lined street. With 3+2 bedrooms and 2 bathrooms, this meticulously maintained space is filled with large windows that let in tons of natural light. The open-concept living and dining area is perfect for hosting friends, and you'll love the warm hardwood floors throughout. The two back bedrooms offer a lovely view of the expansive backyard, while the third bedroom features a convenient ensuite bathroom. The separate entrance leads to a spacious basement apartment, ideal for multigenerational living or additional rental income. The lower level includes 2 bedrooms, a 3-piece bathroom, laundry access, and plenty of storage. When you think it can't get better, step outside to a dreamy escape! The massive south-facing yard is perfect for summer BBQs, gardening, or simply additional room for the kids to play. Plus, you'll appreciate the well-kept attached garage and private driveway that can fit up to three vehicles. Located within walking distance to great schools (in the sought-after Wexford PS arts program catchment), parks, trails, TTC, grocery stores, SmartCentres, Eglinton Square Shopping Centre, and the Eglinton Crosstown LRT, this home is a true Wexford gem. Don't miss out!
Location
Province ON
County Toronto
Rooms
Family Room No
Basement Apartment, Separate Entrance
Kitchen 2
Separate Den/Office 2
Interior
Interior Features Storage, In-Law Suite
Cooling Central Air
Fireplace Yes
Exterior
Garage Private
Garage Spaces 2.0
Pool None
Waterfront No
Roof Type Shingles
Parking Type Attached
Total Parking Spaces 3
Building
Unit Features Fenced Yard,Library,Place Of Worship,Public Transit,Rec./Commun.Centre,School
Foundation Block
Listed by SAGE REAL ESTATE LIMITED






