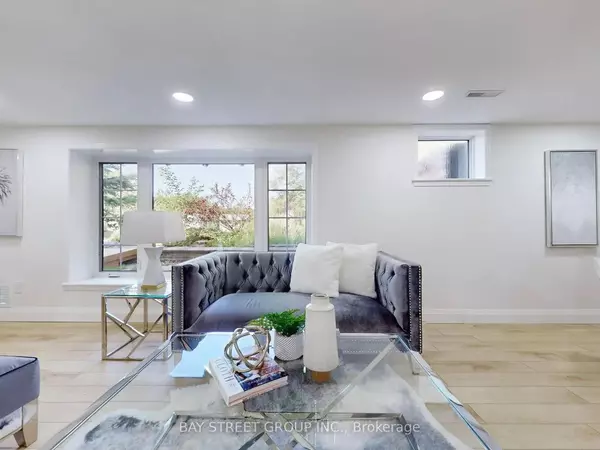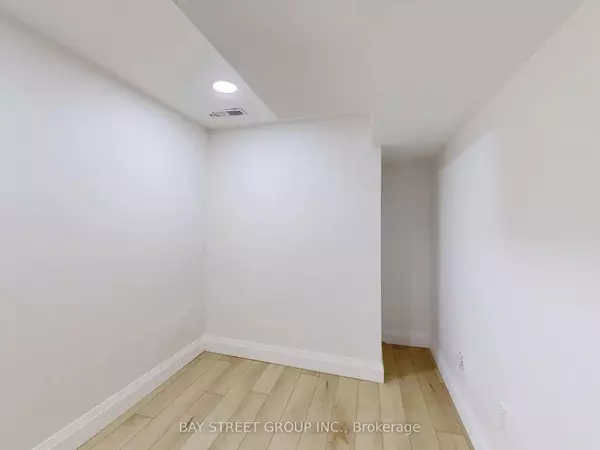REQUEST A TOUR If you would like to see this home without being there in person, select the "Virtual Tour" option and your agent will contact you to discuss available opportunities.
In-PersonVirtual Tour

$ 1,950
New
182 Thickson RD N #Bsmt Whitby, ON L1N 3R3
2 Beds
1 Bath
UPDATED:
10/17/2024 06:23 PM
Key Details
Property Type Single Family Home
Sub Type Detached
Listing Status Active
Purchase Type For Rent
MLS Listing ID E9400501
Style Bungalow
Bedrooms 2
Property Description
A Charming Recently Renovated Bungalow Nestled In A Quiet And Friendly Neighborhood. Fully Walk out basement with bright sun filled. Very large hall with kitchen & Lots Of Upgrades! Main Area Is Open Concept. 1Bedrooms and 2nd bedroom is more like a Den. Open Concept Kitchen With S/S Appliances, Large Living Area Combined With Dining! Pot Lights Through Out! One Year Roof. Steps To Public Transit, Hwy 401, Shopping Centre, School And Many More Amenities. Super huge front yard & backyard, Ample space to park many cars.
Location
Province ON
County Durham
Rooms
Family Room No
Basement Finished, Full
Kitchen 1
Ensuite Laundry Shared
Interior
Interior Features Carpet Free
Laundry Location Shared
Cooling Central Air
Fireplace No
Exterior
Garage Private
Garage Spaces 3.0
Pool None
Waterfront No
Roof Type Asphalt Shingle
Parking Type Attached
Total Parking Spaces 3
Building
Foundation Concrete
Listed by GET HOME REALTY INC.






