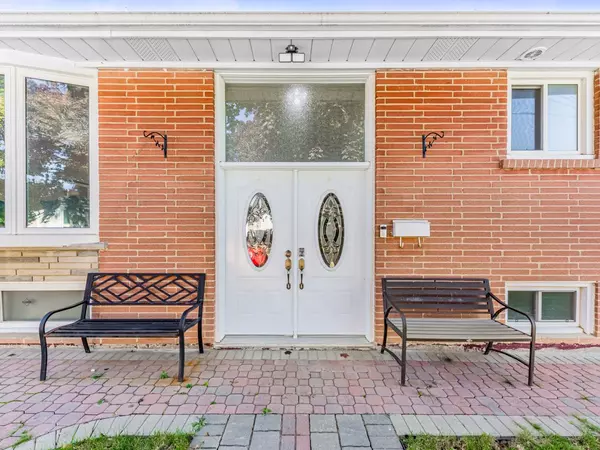REQUEST A TOUR If you would like to see this home without being there in person, select the "Virtual Tour" option and your agent will contact you to discuss available opportunities.
In-PersonVirtual Tour

$ 949,990
Est. payment /mo
New
43 Ludgate DR Toronto W10, ON M9W 2Y2
3 Beds
2 Baths
UPDATED:
10/18/2024 05:08 PM
Key Details
Property Type Single Family Home
Sub Type Detached
Listing Status Active
Purchase Type For Sale
MLS Listing ID W9410171
Style Bungalow
Bedrooms 3
Annual Tax Amount $3,477
Tax Year 2023
Property Description
3 bedroom bungalow located on quiet street with finished basement and single car garage. Carpet free! Main floor includes a super bright living and dining area, updated kitchen, a 3 piece bath and 3 bedrooms. The basement, with above grade windows throughout, has a large L-shaped recreation room, a huge bedroom, a workshop, laundry/utility room, a 4 piece bath and lots of storage. Talk about curb appeal with the corner lot and beautiful landscaping The outdoor space includes parking for a total of 4 cars and a fenced in area
Location
Province ON
County Toronto
Rooms
Family Room No
Basement Finished, Full
Kitchen 1
Separate Den/Office 1
Interior
Interior Features Carpet Free, Primary Bedroom - Main Floor
Cooling Central Air
Fireplace No
Exterior
Garage Private
Garage Spaces 3.0
Pool None
Waterfront No
Roof Type Asphalt Shingle
Parking Type Attached
Total Parking Spaces 4
Building
Foundation Concrete Block
Listed by RE/MAX REAL ESTATE CENTRE INC.






