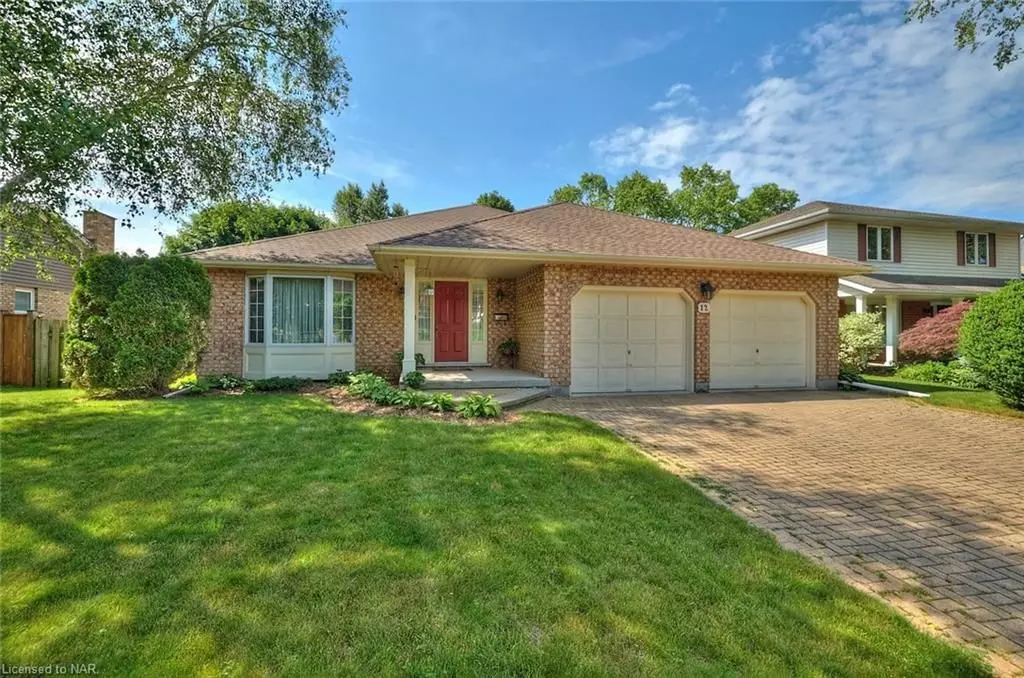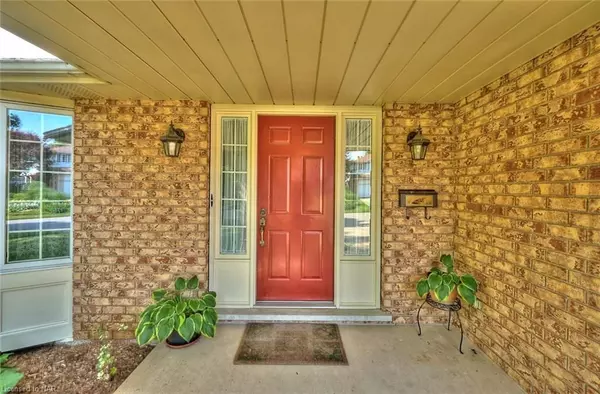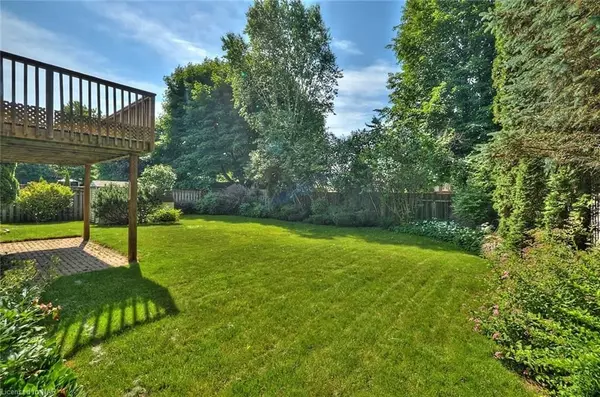
12 ROLLING MEADOWS BLVD Pelham, ON L0S 1E4
3 Beds
3 Baths
3,623 SqFt
UPDATED:
11/09/2024 02:14 AM
Key Details
Property Type Single Family Home
Sub Type Detached
Listing Status Pending
Purchase Type For Sale
Square Footage 3,623 sqft
Price per Sqft $234
MLS Listing ID X9403798
Style Bungalow
Bedrooms 3
Annual Tax Amount $6,583
Tax Year 2023
Property Description
Location
Province ON
County Niagara
Zoning R1
Rooms
Basement Walk-Out, Finished
Kitchen 1
Separate Den/Office 1
Interior
Cooling Central Air
Fireplaces Number 2
Inclusions Fridge, Gas Stove, Dishwasher, Washer, Dryer, All existing window coverings, All existing light fixtures, Appliances in "as-is condition" all currently work at time of listing., Other
Exterior
Exterior Feature Deck, Porch
Garage Private Double, Other
Garage Spaces 4.0
Pool None
Roof Type Asphalt Shingle
Total Parking Spaces 4
Building
Foundation Concrete
New Construction false
Others
Senior Community Yes






