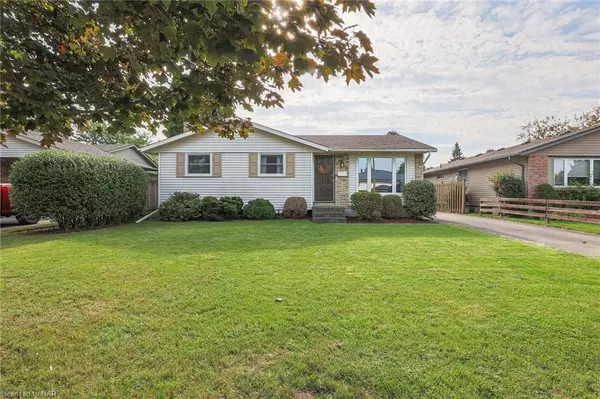REQUEST A TOUR If you would like to see this home without being there in person, select the "Virtual Tour" option and your agent will contact you to discuss available opportunities.
In-PersonVirtual Tour

$ 650,000
Est. payment /mo
Pending
31 MCCORDICK DR St. Catharines, ON L2N 6S2
4 Beds
2 Baths
2,058 SqFt
UPDATED:
10/02/2024 08:52 AM
Key Details
Property Type Single Family Home
Sub Type Detached
Listing Status Pending
Purchase Type For Sale
Square Footage 2,058 sqft
Price per Sqft $315
MLS Listing ID X9409962
Style Bungalow
Bedrooms 4
Annual Tax Amount $4,188
Tax Year 2024
Property Description
Casual and Functional Family Living Awaits you in This Coveted North End St. Catharines Home. Beautiful Move-in Ready Bungalow With Many Updates, as Well as a Separate Entrance Leading to the Finished Lower Level Allowing In-Law Potential. A Great Opportunity For Both Families and Investors. Impressive From the Minute You Walk in the Front Door with an Abundance of Natural Light and Warm Hardwood Floors. Here You'll Find Three Bedrooms With Ample Closet Space, 4-Piece Updated Bathroom, Open Concept Living Room and an Airy Eat-In Kitchen. Patio Doors off the Kitchen Lead to a Deck and Private Fully Fenced Backyard to Enjoy. Lower Level Offers and Additional Bedroom, Updated Bathroom and Generous Sized Family Room. The Home is Complemented With a Detached Oversized 1.5 Insulated Garage With Over 9-Foot Ceilings and Subpanel for Car, Hobbies and Enjoyment. Close to Parks, Schools, Public Transit, Shopping and Quick Access to QEW. This Meticulously Maintained Home is Waiting For You to Call it Your Niagara Home.
Location
Province ON
County Niagara
Zoning R1
Rooms
Basement Finished, Full
Kitchen 1
Separate Den/Office 1
Interior
Interior Features None
Cooling Central Air
Inclusions [DISHWASHER, DRYER, REFRIGERATOR, STOVE, WASHER]
Exterior
Garage Private
Garage Spaces 5.0
Pool None
Community Features Major Highway, Park
Roof Type Asphalt Shingle
Parking Type Detached
Total Parking Spaces 5
Building
Foundation Concrete
Others
Senior Community Yes
Listed by RE/MAX GARDEN CITY REALTY INC.






