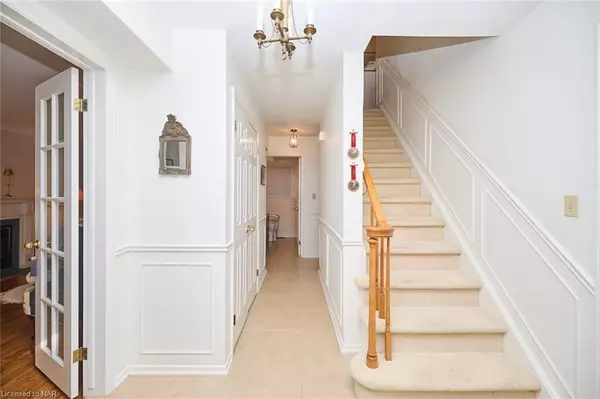
5 OAK LN Pelham, ON L0S 1E0
4 Beds
3 Baths
3,136 SqFt
UPDATED:
10/26/2024 10:54 AM
Key Details
Property Type Single Family Home
Sub Type Detached
Listing Status Pending
Purchase Type For Sale
Square Footage 3,136 sqft
Price per Sqft $299
MLS Listing ID X9415083
Style 2-Storey
Bedrooms 4
Annual Tax Amount $5,554
Tax Year 2024
Property Description
Location
Province ON
County Niagara
Zoning R1
Rooms
Basement Partially Finished, Full
Kitchen 1
Interior
Interior Features Countertop Range, Water Heater
Cooling Central Air
Fireplaces Number 2
Inclusions Dishwasher, Dryer, Garage Door Opener, RangeHood, Refrigerator, Stove, Washer, Window Coverings
Exterior
Garage Private
Garage Spaces 10.0
Pool None
Community Features Recreation/Community Centre, Park
Roof Type Asphalt Shingle
Total Parking Spaces 10
Building
Foundation Concrete Block
New Construction false
Others
Senior Community Yes






