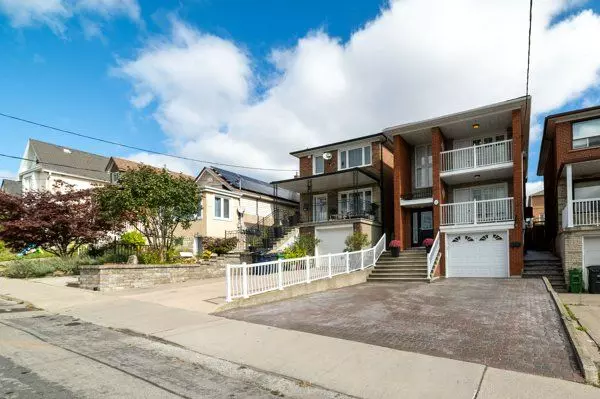REQUEST A TOUR If you would like to see this home without being there in person, select the "Virtual Tour" option and your agent will contact you to discuss available opportunities.
In-PersonVirtual Tour

$ 1,299,000
Est. payment /mo
New
151 Ennerdale RD Toronto W03, ON M6E 4C8
3 Beds
2 Baths
UPDATED:
10/18/2024 04:39 PM
Key Details
Property Type Single Family Home
Sub Type Detached
Listing Status Active
Purchase Type For Sale
Approx. Sqft 1500-2000
MLS Listing ID W9416685
Style 2-Storey
Bedrooms 3
Annual Tax Amount $4,928
Tax Year 2024
Property Description
Wow! This Very Attractive & Bright Family Home Features: Amazing Spacious Layout, Comb Lr/Dr, Kit W/Granite Countertop & Centre Island, Breakfast Area, Backsplash, 3+1 Bdrm, 2 Baths. Finished Bsmt W/ Kit & Rec/Bdrm. Ceramic, Laminate + Engineered Hrdw Flr Throughout, Wood Railing, Pot Lights, B/I Garage W/Access From Inside, Huge Fenced Yard W/Interlock + Stamped Cement Patio-Ideal For Entertainment/Relaxing. Conveniently Located-Close To The New Crosstown Lrt Along Eglinton. $$$ Dollars Spent On Upgrades. Spotless Condition - Impeccable - Just Move-In & Enjoy!!
Location
Province ON
County Toronto
Rooms
Family Room No
Basement Finished, Walk-Out
Kitchen 2
Interior
Interior Features Other
Cooling Central Air
Fireplace No
Exterior
Garage Private
Garage Spaces 4.0
Pool None
Waterfront No
Roof Type Asphalt Shingle
Parking Type Built-In
Total Parking Spaces 5
Building
Unit Features Fenced Yard,Park,Public Transit,Rec./Commun.Centre,School
Foundation Block
Listed by RE/MAX WEST REALTY INC.






