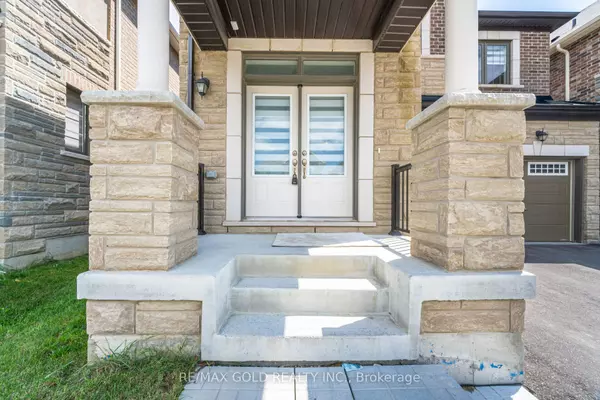REQUEST A TOUR If you would like to see this home without being there in person, select the "Virtual Tour" option and your agent will contact you to discuss available opportunities.
In-PersonVirtual Tour

$ 1,399,000
Est. payment /mo
New
35 Eberly Woods DR Caledon, ON L7C 4J2
4 Beds
4 Baths
UPDATED:
10/18/2024 06:51 PM
Key Details
Property Type Single Family Home
Sub Type Detached
Listing Status Active
Purchase Type For Sale
Approx. Sqft 2500-3000
MLS Listing ID W9416897
Style 2-Storey
Bedrooms 4
Annual Tax Amount $5,932
Tax Year 2024
Property Description
Beautiful 4 Bedroom 4 Washroom detached home on a premium lot, Brand New Subdivision in Caledon Minutes to Brampton & Mount Pleasant Go. Open Concept Layout Featuring 9 Foot Smooth Ceilings on Main. 2 Master Bedrooms 3 Full Baths & Laundry On 2nd Floor, Oak Stairs, Hardwood on Main by builder, Gas Fireplace, Central A/C, Side Door Entrance By Builder, Large Basement Windows, 200Amp Service, Double Door Entrance, Premium Lot Backing To Park, Kitchen Quartz Counter Top, Zebra Window Blinds. Central Vacuum Rough In. Must See.
Location
Province ON
County Peel
Rooms
Family Room Yes
Basement Full, Separate Entrance
Kitchen 1
Interior
Interior Features Central Vacuum
Cooling Central Air
Fireplace Yes
Exterior
Garage Private
Garage Spaces 3.0
Pool None
Waterfront No
Roof Type Asphalt Rolled
Parking Type Built-In
Total Parking Spaces 5
Building
Foundation Other
Listed by RE/MAX GOLD REALTY INC.






