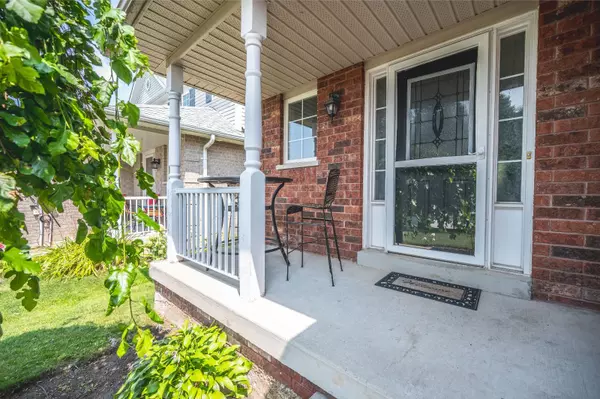REQUEST A TOUR If you would like to see this home without being there in person, select the "Virtual Tour" option and your agent will contact you to discuss available opportunities.
In-PersonVirtual Tour

$ 689,900
Est. payment /mo
New
297 Esther DR Barrie, ON L4N 0G2
3 Beds
2 Baths
UPDATED:
10/20/2024 07:40 PM
Key Details
Property Type Single Family Home
Sub Type Semi-Detached
Listing Status Active
Purchase Type For Sale
Approx. Sqft 1100-1500
MLS Listing ID S9417224
Style 2-Storey
Bedrooms 3
Annual Tax Amount $3,938
Tax Year 2024
Property Description
SOUTH END BARRIE STUNNER WITH MODERN UPDATES AND FULL FINISHED BASEMENT IN A PRIME LOCATION! Located in a vibrant, family-friendly neighbourhood, this property offers convenience and is just a short stroll to parks, schools, shopping, public transit, and the Go-Station. With an attached garage offering inside entry, a paved driveway, and a welcoming covered porch, this home is ready for you to move in and start making memories. Step inside to a freshly painted interior (2024) that shines with stylish touches. The main floor boasts gleaming hardwood floors, updated stairs with chic carpet treads, and a bright, airy living space. The kitchen features brand-new flooring, stainless steel appliances, and a seamless flow into the dining area, where you can step out onto the deck for easy outdoor entertaining. Upstairs, you'll find three generously sized bedrooms, including one with a spacious walk-in closet. New flooring (2024) in the hallways and bedrooms adds a fresh, contemporary feel, while the updated bathrooms sparkle with new toilets (2024) and tile floors. The fully finished basement offers a fantastic opportunity to expand your living space. Enjoy the privacy of a fully fenced and landscaped backyard with a side gate, perfect for kids and pets to play freely. This #HomeToStay is a must-see in a location that can't be beaten!
Location
Province ON
County Simcoe
Rooms
Family Room No
Basement Full, Finished
Kitchen 1
Interior
Interior Features None
Cooling Central Air
Fireplace No
Exterior
Garage Inside Entry
Garage Spaces 2.0
Pool None
Waterfront No
Roof Type Asphalt Shingle
Parking Type Attached
Total Parking Spaces 3
Building
Unit Features Beach,Library,Park,Place Of Worship,Public Transit,Rec./Commun.Centre
Foundation Poured Concrete
Listed by RE/MAX HALLMARK PEGGY HILL GROUP REALTY






