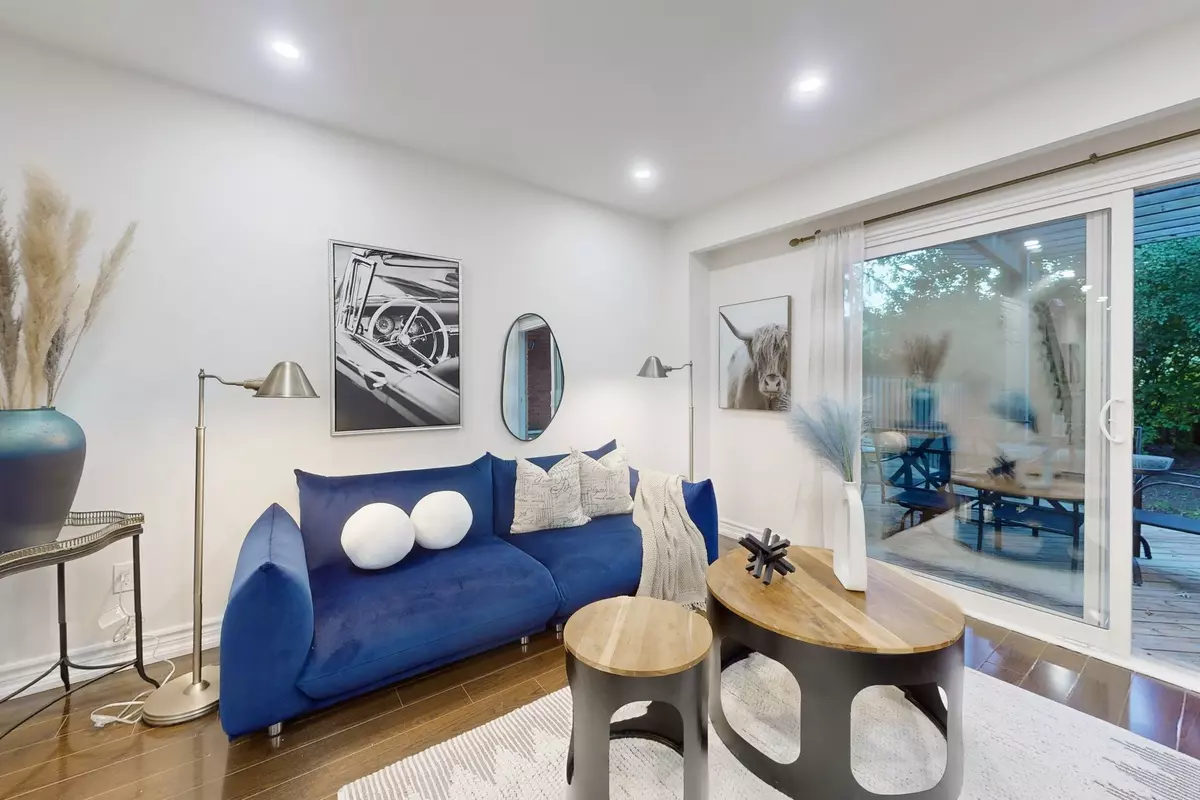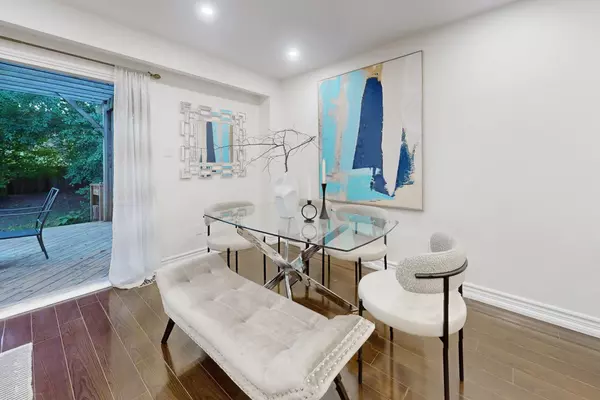REQUEST A TOUR If you would like to see this home without being there in person, select the "Virtual Tour" option and your agent will contact you to discuss available opportunities.
In-PersonVirtual Tour

$ 3,700
New
133 Tamarack DR Markham, ON L3T 4X3
3 Beds
3 Baths
UPDATED:
10/19/2024 06:32 PM
Key Details
Property Type Townhouse
Sub Type Att/Row/Townhouse
Listing Status Active
Purchase Type For Rent
MLS Listing ID N9418054
Style 2-Storey
Bedrooms 3
Property Description
Great Freehold End Unit "Willowbrook"! Updated: Kitchen With Granite Counter, Main Bath, Flooring,Hardwood 2nd Floor. Pot Lights & Fresh Painting(2024) Through-Out 1st & 2nd. Bsmt: Rec Rm, W/WoodBurn Frplc + 3 Pc Bath,Kitchen And Separate Entrance. Air Conditions (2024) Fully Fenced Yard +Wooden Deck. Garage Exit Thou To the Unit. High Ranked Schools, Incl Willowbrook P.S+Thornlea S.S.,Close To Hwy 7, 407, 404 Shopping And Entertainment.
Location
Province ON
County York
Rooms
Family Room No
Basement Apartment, Separate Entrance
Kitchen 2
Ensuite Laundry In Basement
Separate Den/Office 1
Interior
Interior Features None
Laundry Location In Basement
Cooling Central Air
Fireplace Yes
Exterior
Garage Private
Garage Spaces 1.0
Pool None
Waterfront No
Roof Type Asphalt Shingle
Parking Type Attached
Total Parking Spaces 2
Building
Foundation Concrete
Listed by RE/MAX REALTRON REALTY INC.






