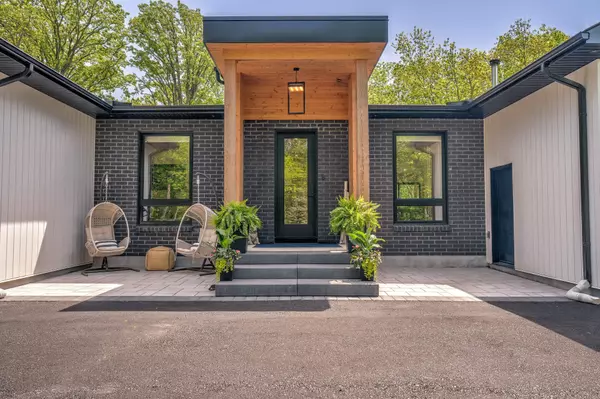
295 Allen RD Grimsby, ON L3M 4E7
4 Beds
4 Baths
5 Acres Lot
UPDATED:
11/12/2024 09:00 PM
Key Details
Property Type Single Family Home
Sub Type Detached
Listing Status Active
Purchase Type For Sale
Approx. Sqft 3000-3500
MLS Listing ID X9418210
Style Bungalow
Bedrooms 4
Tax Year 2024
Lot Size 5.000 Acres
Property Description
Location
Province ON
County Niagara
Area 055 - Grimsby Escarpment
Rooms
Family Room Yes
Basement Walk-Up, Unfinished
Kitchen 1
Interior
Interior Features Auto Garage Door Remote, Bar Fridge, Built-In Oven, Carpet Free, In-Law Capability, On Demand Water Heater, Sump Pump, Water Heater Owned, Water Softener
Cooling Central Air
Fireplaces Type Wood Stove
Fireplace Yes
Heat Source Propane
Exterior
Exterior Feature Hot Tub, Lawn Sprinkler System
Garage Circular Drive, Private, Private Double
Garage Spaces 20.0
Pool None
Waterfront No
View Trees/Woods
Roof Type Asphalt Shingle
Topography Wooded/Treed
Total Parking Spaces 24
Building
Unit Features Greenbelt/Conservation,Fenced Yard,Wooded/Treed
Foundation Poured Concrete
Others
Security Features Smoke Detector






