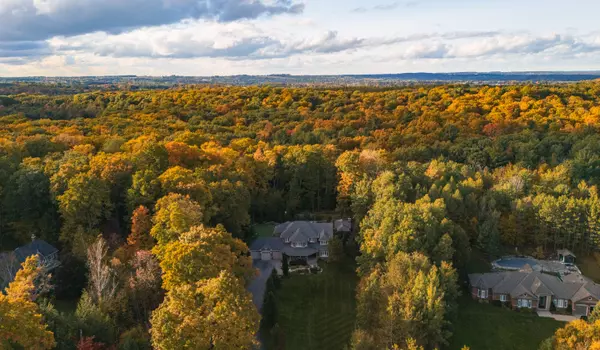
6 Oakview PL Uxbridge, ON L9P 1R4
4 Beds
5 Baths
2 Acres Lot
UPDATED:
10/21/2024 11:47 AM
Key Details
Property Type Single Family Home
Sub Type Detached
Listing Status Active
Purchase Type For Sale
Approx. Sqft 3500-5000
MLS Listing ID N9418634
Style 2-Storey
Bedrooms 4
Annual Tax Amount $13,665
Tax Year 2024
Lot Size 2.000 Acres
Property Description
Location
Province ON
County Durham
Rooms
Family Room Yes
Basement Full, Finished
Kitchen 1
Separate Den/Office 1
Interior
Interior Features Auto Garage Door Remote, Bar Fridge, Central Vacuum
Cooling Central Air
Fireplaces Type Natural Gas, Wood, Living Room, Rec Room
Fireplace Yes
Exterior
Exterior Feature Hot Tub, Landscaped, Lawn Sprinkler System, Lighting, Patio, Privacy, Landscape Lighting, Porch
Garage Lane
Garage Spaces 10.0
Pool Inground
Waterfront No
Roof Type Asphalt Shingle
Topography Flat,Level,Open Space,Partially Cleared,Wooded/Treed,Hillside,Sloping
Parking Type Attached
Total Parking Spaces 13
Building
Unit Features Clear View,Cul de Sac/Dead End,Fenced Yard,Level,School Bus Route,Wooded/Treed
Foundation Poured Concrete
Others
Security Features Security System






