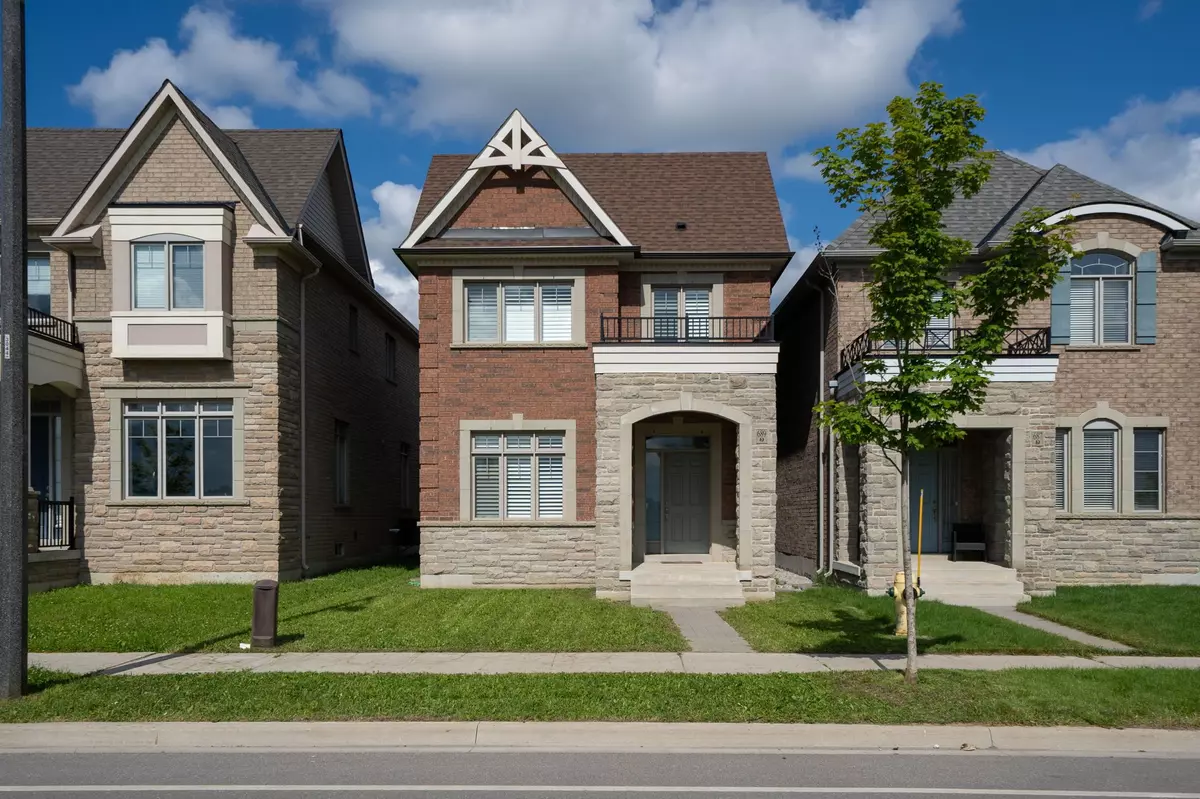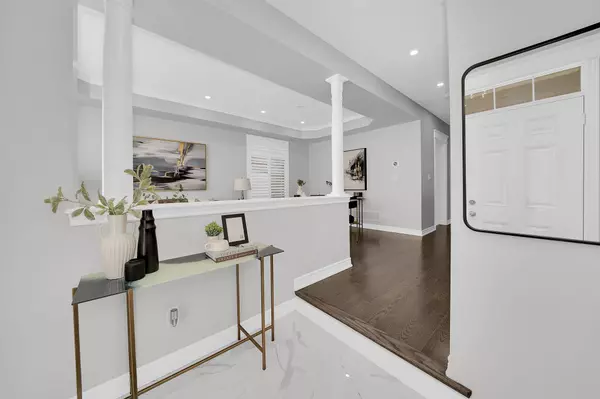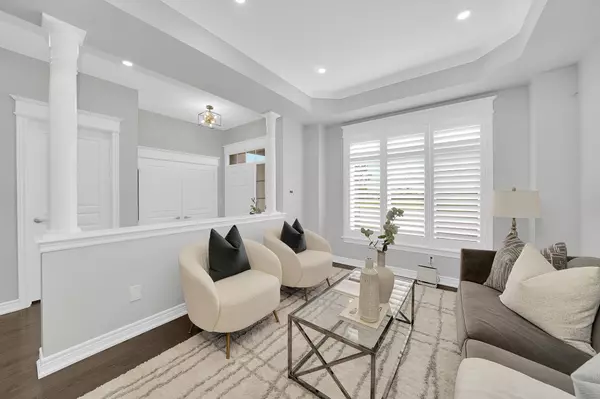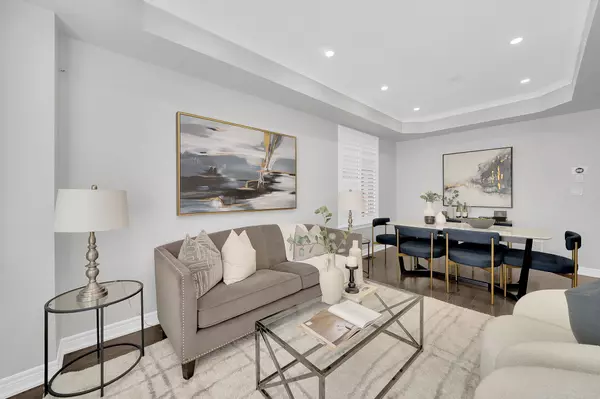REQUEST A TOUR If you would like to see this home without being there in person, select the "Virtual Tour" option and your agent will contact you to discuss available opportunities.
In-PersonVirtual Tour

$ 1,175,000
Est. payment /mo
Price Dropped by $50K
689 Murrell BLVD East Gwillimbury, ON L9N 0L6
3 Beds
3 Baths
UPDATED:
11/11/2024 07:12 PM
Key Details
Property Type Single Family Home
Sub Type Detached
Listing Status Active
Purchase Type For Sale
Approx. Sqft 2000-2500
MLS Listing ID N9419352
Style 2-Storey
Bedrooms 3
Annual Tax Amount $5,320
Tax Year 2024
Property Description
Charming Fully Upgraded Home In The Green Space Area Of East Gwillimbury. Discover The Perfect Blend Of Luxury And Tranquility In This Beautifully Upgraded 2,109 Square Foot Home, Nestled In The Serene Green Space Area Of East Gwillimbury. Every Detail Has Been Thoughtfully Designed To Create A Modern And Inviting Living Space. Step Into The Heart Of The Home A Modern Chef's Kitchen, Equipped With State-Of-The-Art Appliances, Sleek Cabinetry, And Stylish Finishes. It's The Perfect Space For Culinary Enthusiasts And Entertaining Guests.The Primary Suite Is A True Oasis, Offering A Private Retreat With A Spa-Like Ensuite. Relax And Unwind In The Luxurious Bathroom, Featuring High-End Fixtures And Elegant Design.All Bathrooms In This Home Have Been Fully Renovated, Ensuring Every Aspect Of Your Daily Routine Is Met With Comfort And Sophistication. Surrounded By Lush Greenery And Peaceful Surroundings, This Home Offers A Unique Opportunity To Enjoy The Best Of Both Worlds Modern Living In A Beautiful Natural Setting.Don't Miss The Chance To Make This Exceptional Property Your New Home. Schedule A Private Tour Today And Experience The Charm And Elegance Of This Fully Upgraded Gem In East Gwillimbury
Location
Province ON
County York
Area Rural East Gwillimbury
Rooms
Family Room Yes
Basement Full
Kitchen 1
Interior
Interior Features Auto Garage Door Remote
Cooling Central Air
Fireplaces Type Natural Gas
Fireplace Yes
Heat Source Gas
Exterior
Garage Private
Garage Spaces 1.0
Pool None
Waterfront No
Roof Type Asphalt Shingle
Total Parking Spaces 3
Building
Unit Features Hospital,Wooded/Treed,School Bus Route,School,Public Transit,Clear View
Foundation Poured Concrete
Listed by REAL BROKER ONTARIO LTD.






