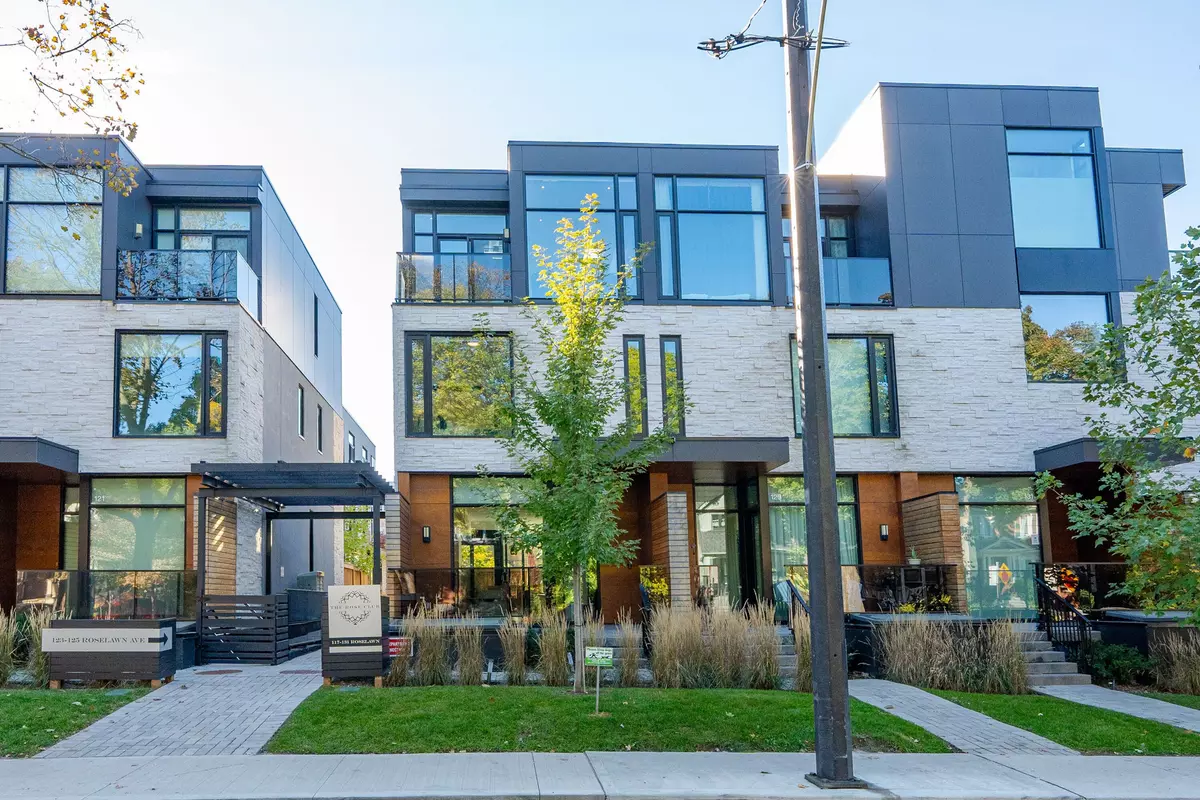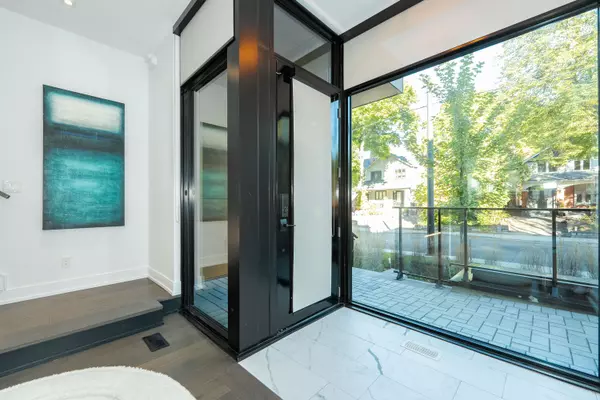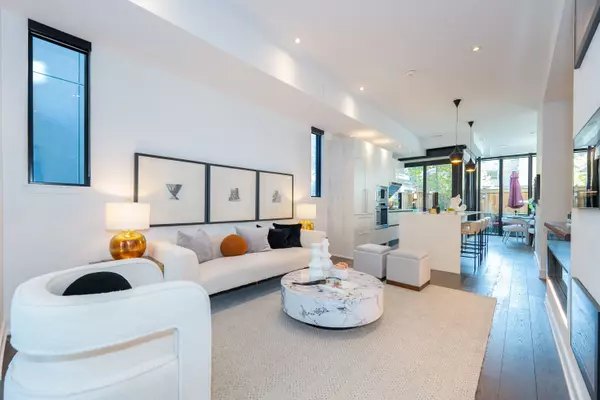
127 Roselawn AVE Toronto C03, ON M4R 1E7
3 Beds
4 Baths
UPDATED:
10/22/2024 02:56 PM
Key Details
Property Type Townhouse
Sub Type Att/Row/Townhouse
Listing Status Active
Purchase Type For Sale
Approx. Sqft 1500-2000
MLS Listing ID C9493329
Style 3-Storey
Bedrooms 3
Annual Tax Amount $13,452
Tax Year 2023
Property Description
Location
Province ON
County Toronto
Rooms
Family Room No
Basement Finished with Walk-Out
Kitchen 1
Interior
Interior Features Auto Garage Door Remote, In-Law Capability, Water Heater
Cooling Central Air
Fireplaces Number 1
Fireplaces Type Electric
Inclusions Liebherr Integrated Fridge, Range Hood, Daikin Remote Thermostat for AC, Stainless-steel Built-in AEG Oven & Microwave, AEG Gas Cooktop, AEG Dishwasher, Washer & Dryer, All Electrical Light Fixtures, All Window Coverings, Tesla EV Charger.
Exterior
Exterior Feature Landscaped, Year Round Living
Garage Private
Garage Spaces 1.0
Pool None
View Garden, Skyline
Roof Type Flat
Parking Type Built-In
Total Parking Spaces 1
Building
Foundation Poured Concrete
Others
Senior Community Yes






