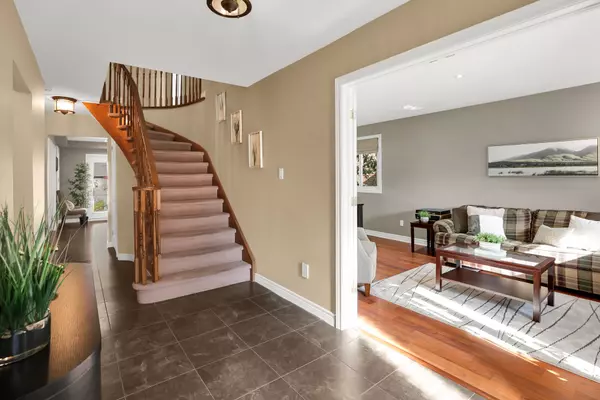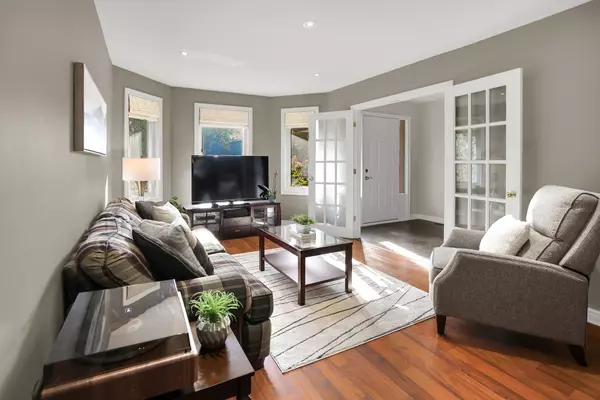
15 Sumner CRES Grimsby, ON L3M 5E2
4 Beds
3 Baths
UPDATED:
11/21/2024 05:41 PM
Key Details
Property Type Single Family Home
Sub Type Detached
Listing Status Active
Purchase Type For Sale
Approx. Sqft 2000-2500
MLS Listing ID X9505809
Style 2-Storey
Bedrooms 4
Annual Tax Amount $6,049
Tax Year 2024
Property Description
Location
Province ON
County Niagara
Area 540 - Grimsby Beach
Rooms
Family Room Yes
Basement Full, Finished
Kitchen 1
Interior
Interior Features Central Vacuum, Auto Garage Door Remote, Water Heater
Cooling Central Air
Fireplaces Type Family Room, Natural Gas
Fireplace Yes
Heat Source Gas
Exterior
Exterior Feature Patio, Year Round Living
Garage Private Double
Garage Spaces 4.0
Pool Inground
Waterfront No
Roof Type Asphalt Shingle
Total Parking Spaces 6
Building
Unit Features Beach,Fenced Yard,Hospital,Rec./Commun.Centre,School,Place Of Worship
Foundation Poured Concrete






