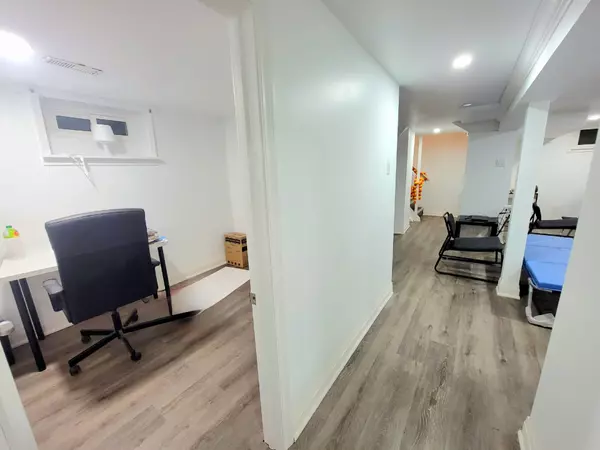REQUEST A TOUR If you would like to see this home without being there in person, select the "Virtual Tour" option and your agent will contact you to discuss available opportunities.
In-PersonVirtual Tour

$ 1,800
New
408 Dovedale DR #Bsmt Whitby, ON L1N 2A1
2 Beds
1 Bath
UPDATED:
10/22/2024 08:49 PM
Key Details
Property Type Multi-Family
Sub Type Semi-Detached
Listing Status Active
Purchase Type For Rent
Approx. Sqft 700-1100
MLS Listing ID E9506201
Style Bungalow
Bedrooms 2
Property Description
This spacious 2-bedroom, 1 full washroom basement offers a private entrance and parking space in a peaceful, sought-after area. Minutes from the 401, GO Station, and downtown Whitby, it's close to top-rated schools, public transit, and local amenities. Tenants pay 30% of utilities. Ideal for those seeking both convenience and tranquility. NON SMOKERS AND NO PETS ARE PREFERABLE.
Location
Province ON
County Durham
Rooms
Family Room No
Basement Finished, Separate Entrance
Kitchen 1
Interior
Interior Features Other
Cooling Central Air
Inclusions Fridge, Stove , Microwave oven, Washer and Dryer.(Shared).NO ACCESS TO BACKYARD, NO SUBLEASE ALLOWED
Laundry Shared
Exterior
Garage Other
Garage Spaces 2.0
Pool None
Roof Type Shingles
Parking Type None
Total Parking Spaces 2
Building
Foundation Other
Listed by URBAN REALTY POINT






