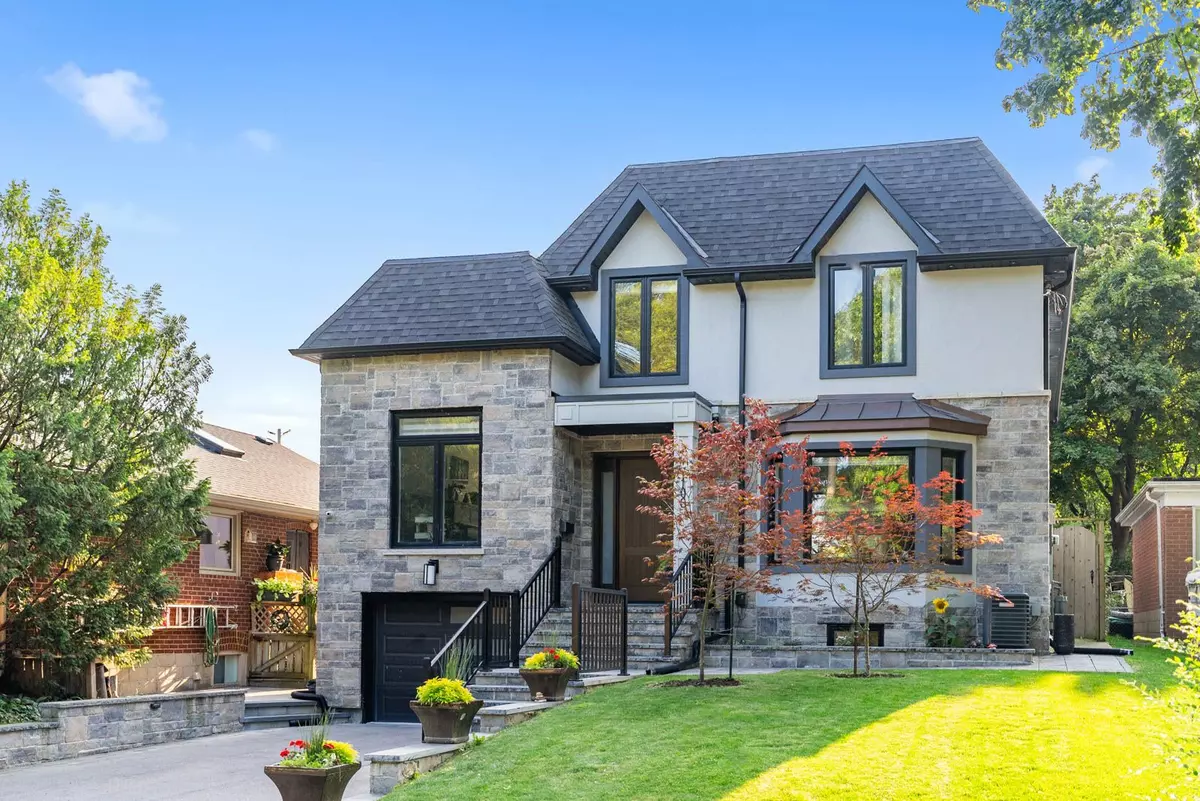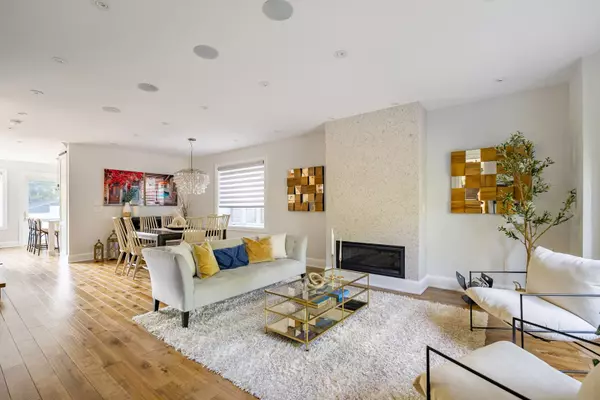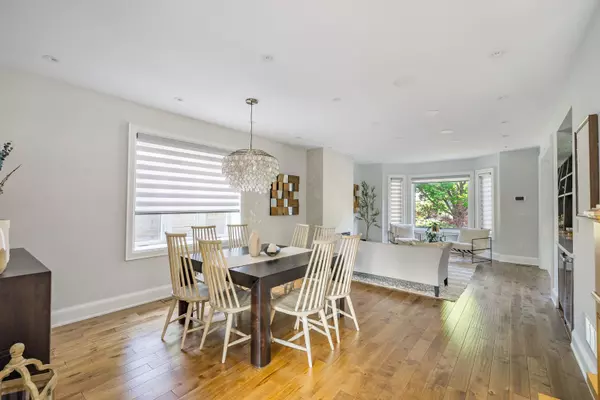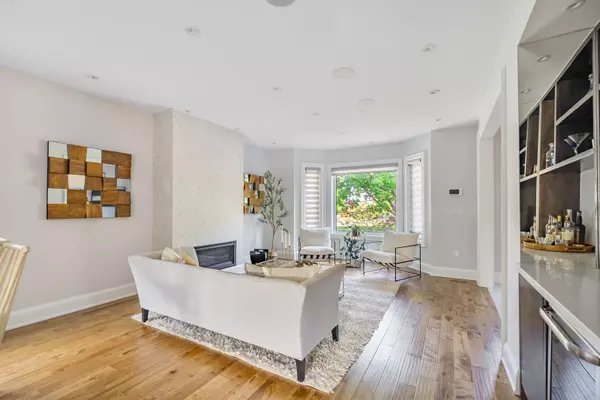REQUEST A TOUR If you would like to see this home without being there in person, select the "Virtual Tour" option and your agent will contact you to discuss available opportunities.
In-PersonVirtual Tour

$ 2,299,000
Est. payment /mo
Price Dropped by $100K
106 Ballacaine DR Toronto W07, ON M8Y 4B8
4 Beds
4 Baths
UPDATED:
11/26/2024 09:05 PM
Key Details
Property Type Single Family Home
Sub Type Detached
Listing Status Active
Purchase Type For Sale
MLS Listing ID W9509518
Style 2-Storey
Bedrooms 4
Annual Tax Amount $9,956
Tax Year 2024
Property Description
Looking for a home that checks all of the boxes? This could be your new home, a modern gem in Sunnylea, steps. This hidden gem offers a blend of contemporary design, with character and a versatile layout, with features including a spacious main floor bedroom with 3 pc bath, excellent guest room or home office; other Interior highlights: soaring high ceilings throughout the home, complemented by large windows and a skylight that bathes every room in natural light. The main floor offers an open-concept living and dining area featuring a built-in bar, wine fridge, and cozy gas fireplace. A separate family room is perfect for casual lounging, with built-in shelves and another gas fireplace as a stunning accent wall. The kitchen offers a central island with a breakfast bar and sleek integrated appliances. The primary suite offers serene backyard views, a luxurious 5-piece ensuite with heated floors, an electric fireplace, and a custom walk-in closet. Also on this level are a laundry room, a 4-piece bathroom, and two spacious bedrooms. The fully finished Lower Level with soaring 9-foot ceiling height features a large family room, exercise and play areas, and a generously sized bedroom with its 3-piece ensuite, and rough-in could easily be a self-contained in-law suite or income potential. Attached is a single-car garage, wired for Tesla and a professionally designed outdoor living space with a stylish pergola and lush green backyard, perfect for entertaining or relaxing. This home is pristine, filled with charm and character, and offers everything on your wish list.
Location
Province ON
County Toronto
Area Stonegate-Queensway
Region Stonegate-Queensway
City Region Stonegate-Queensway
Rooms
Family Room Yes
Basement Full
Kitchen 1
Separate Den/Office 1
Interior
Interior Features Built-In Oven, Central Vacuum
Cooling Central Air
Fireplace Yes
Heat Source Gas
Exterior
Garage Private Double
Garage Spaces 4.0
Pool None
Roof Type Shingles
Total Parking Spaces 5
Building
Foundation Unknown
Listed by REAL BROKER ONTARIO LTD.






