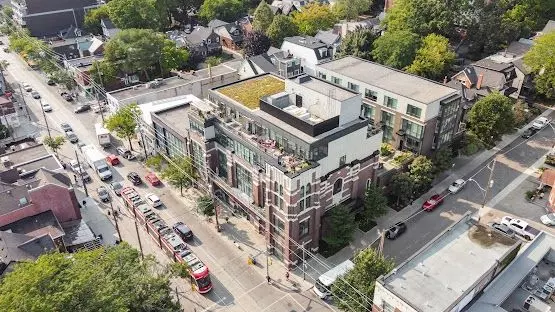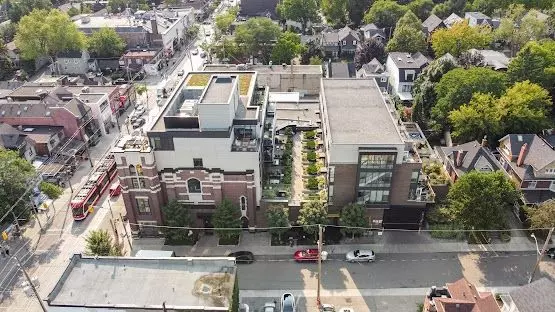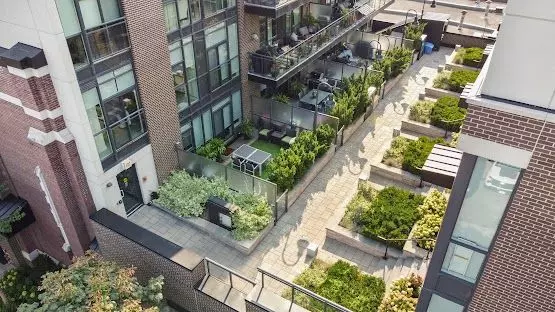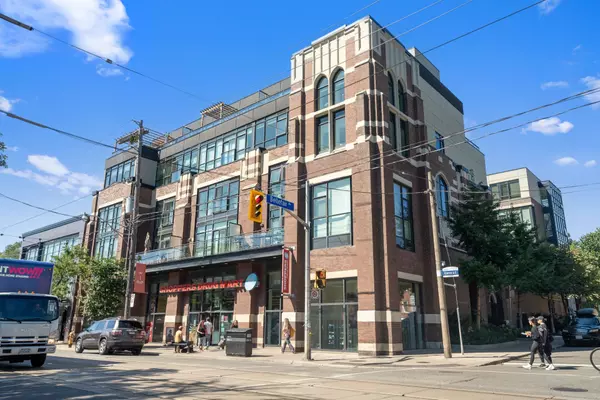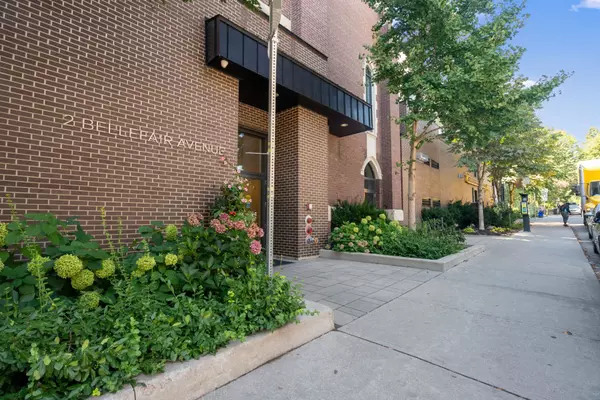REQUEST A TOUR If you would like to see this home without being there in person, select the "Virtual Tour" option and your agent will contact you to discuss available opportunities.
In-PersonVirtual Tour

$ 1,488,000
Est. payment /mo
Active
2 Bellefair AVE #208 Toronto E02, ON M4L 3T8
3 Beds
3 Baths
UPDATED:
10/30/2024 03:51 PM
Key Details
Property Type Condo
Sub Type Condo Apartment
Listing Status Active
Purchase Type For Sale
Approx. Sqft 1200-1399
MLS Listing ID E9514191
Style 2-Storey
Bedrooms 3
HOA Fees $1,625
Annual Tax Amount $7,138
Tax Year 2024
Property Description
Looking for an elevated urban living experience? Welcome to The Bellefair, a beautifully curated boutique building nestled in the heart of TOs sought after Beach neighborhood. Across from Kew Gardens & steps to the beach, this highly coveted address offers a true lakeside lifestyle. The epitome of style & sophistication, suite 208 offers an exceptional layout that is high on form & function and an impressive 1369 sq. ft. of living space plus a 336 sq. ft. terrace. The sleek Scavolini kitchen with large island is sure to impress the most discerning culinary connoisseur! The light filled 2nd level offers 3 beds, an office area & 2 full baths. 10 ft. ceilings, potlighting, pantry, built-in cabinetry/storage & drool worthy finishes are just a few things that make this suite a stunner! XL locker & premium parking spot. Whether youre an outdoors enthusiast, a foodie, a shopping aficionado or simply enjoy a lakeside sunrise with your morning coffee this could be home. Check out the video!
Location
Province ON
County Toronto
Community The Beaches
Area Toronto
Region The Beaches
City Region The Beaches
Rooms
Family Room Yes
Basement None
Kitchen 1
Separate Den/Office 1
Interior
Interior Features Other
Cooling Central Air
Fireplace No
Heat Source Gas
Exterior
Parking Features Private
Garage Spaces 1.0
Total Parking Spaces 1
Building
Story 2
Unit Features Beach,Lake Access,Library,Marina,Park,Public Transit
Locker Owned
Others
Pets Allowed Restricted
Listed by ROYAL LEPAGE REAL ESTATE SERVICES LTD.


