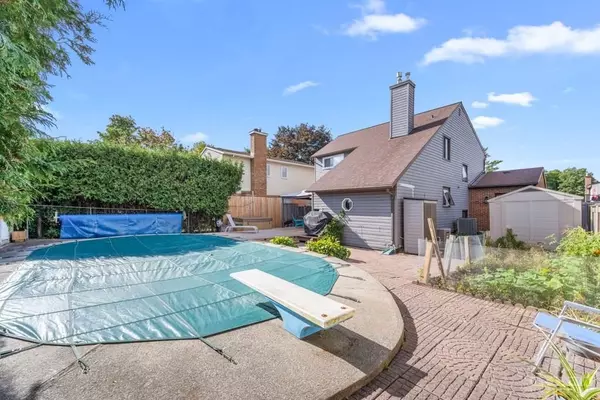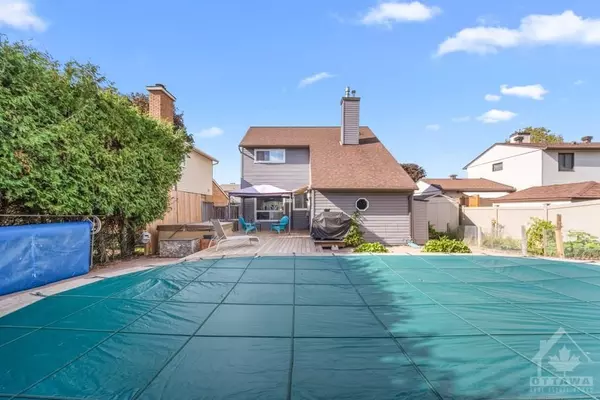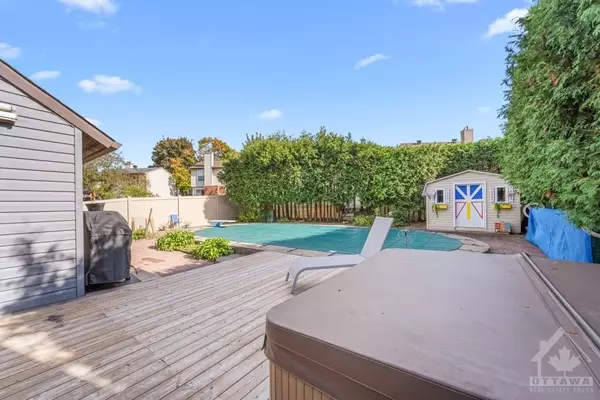REQUEST A TOUR If you would like to see this home without being there in person, select the "Virtual Tour" option and your agent will contact you to discuss available opportunities.
In-PersonVirtual Tour

$ 699,900
Est. payment /mo
Active
13 SAGE CRES Barrhaven, ON K2J 1Z7
4 Beds
3 Baths
UPDATED:
11/21/2024 04:53 AM
Key Details
Property Type Single Family Home
Sub Type Detached
Listing Status Active
Purchase Type For Sale
MLS Listing ID X9524161
Style 2-Storey
Bedrooms 4
Annual Tax Amount $4,580
Tax Year 2024
Property Description
Flooring: Tile, Bigger than it looks! Sun filled family home offering plenty of comfortable living space. Main floor includes hardwood, updated kitchen, adjacent dining room with sunny backyard views, formal living room, main floor family room with a vaulted ceiling, electric fireplace and brand new sliding door to the rear yard. Four upper level bedrooms, including the large primary with 2 pc. ensuite. Updated main bathroom. New hardwood in the 2nd floor hallway. Basement rec room is close to finished just needs your choice of flooring. Private, fully fenced backyard has sunny south east exposure, 4 year old deck, salt water pool new liner approx. 9 years ago, new pump. Storage shed gardening area on the east side of the house. Roof 2013. New garage door on order. This home sits on a quiet Barrhaven street with all amenities nearby, including schools, parks, playgrounds, & community facilities., Flooring: Hardwood, Flooring: Carpet Wall To Wall
Location
Province ON
County Ottawa
Area 7701 - Barrhaven - Pheasant Run
Rooms
Family Room Yes
Basement Full, Partially Finished
Interior
Interior Features Unknown
Cooling Central Air
Fireplaces Type Electric
Fireplace Yes
Heat Source Gas
Exterior
Exterior Feature Hot Tub, Deck
Garage Unknown
Pool Inground
Roof Type Unknown
Total Parking Spaces 4
Building
Unit Features Public Transit,Park
Foundation Concrete
Others
Security Features Unknown
Pets Description Unknown
Listed by GRAPE VINE REALTY INC.






