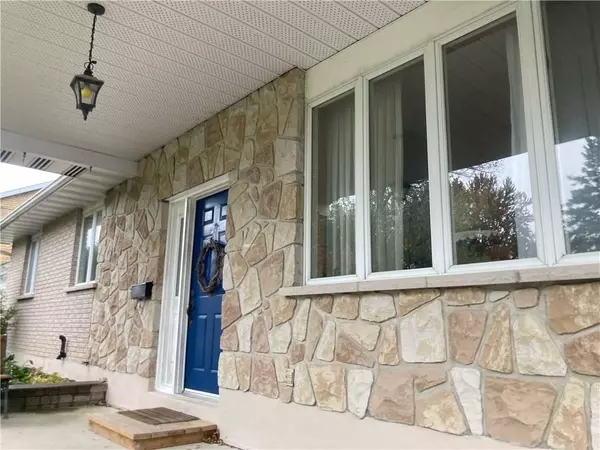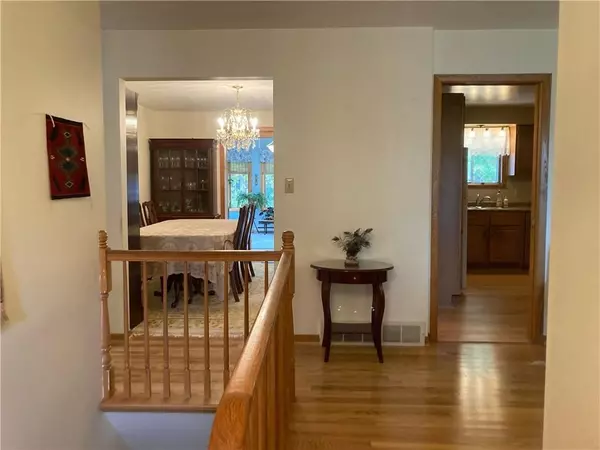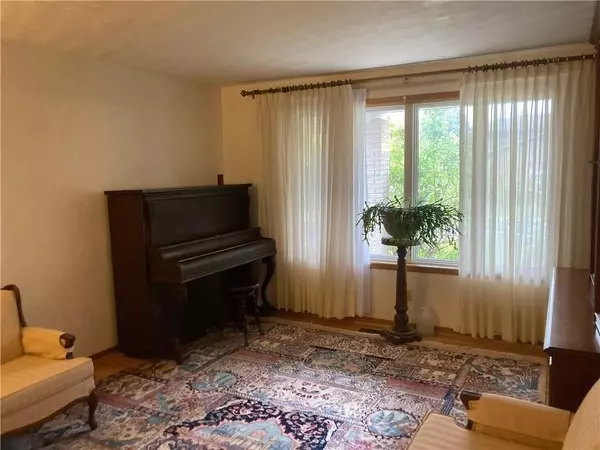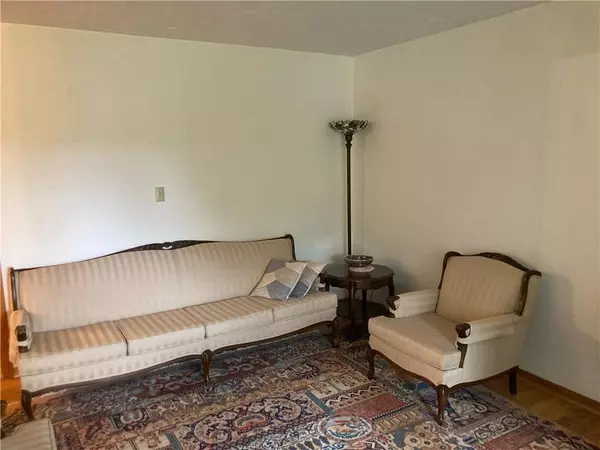REQUEST A TOUR If you would like to see this home without being there in person, select the "Virtual Tour" option and your agent will contact you to discuss available opportunities.
In-PersonVirtual Tour

$ 524,900
Est. payment /mo
Active
1628 GRANT AVE Cornwall, ON K6J 5J4
3 Beds
3 Baths
UPDATED:
11/21/2024 02:35 AM
Key Details
Property Type Single Family Home
Sub Type Detached
Listing Status Active
Purchase Type For Sale
MLS Listing ID X9523325
Style Bungalow
Bedrooms 3
Annual Tax Amount $5,300
Tax Year 2024
Property Description
Flooring: Hardwood, Flooring: Laminate, Flooring: Carpet Wall To Wall, Welcome to this 3 bedroom, 3 bathroom brick bungalow in Riverdale. You'll love the bright living room, large formal dining room with pocket glass doors leading to your gorgeous sunroom. Truly an oasis and the perfect place to unwind with skylights and large windows overlooking a partly fenced in beautifully landscaped private back yard with numerous perennials. There is a door from the sunroom leading to a nice deck with a 15 x 10 rollout awning. The garden shed and raised gardens will also stay with the home. Kitchen is eat in ready & practical.
The large primary bedroom features double closets and convenient ensuite. Oak HWD flooring is mint and in the LR,DR, hallway and 2 of 3 bedrooms. Downstairs is a huge, bright rec room, wood burning fireplace, 3 piece bath, laundry and storage area, cedar closet, terrific workshop and the furnace room offers up more storage. This home has been lovingly cared for over the years and awaits its new owners. Opportunity knocking! Act now!
The large primary bedroom features double closets and convenient ensuite. Oak HWD flooring is mint and in the LR,DR, hallway and 2 of 3 bedrooms. Downstairs is a huge, bright rec room, wood burning fireplace, 3 piece bath, laundry and storage area, cedar closet, terrific workshop and the furnace room offers up more storage. This home has been lovingly cared for over the years and awaits its new owners. Opportunity knocking! Act now!
Location
Province ON
County Stormont, Dundas And Glengarry
Zoning Residential
Rooms
Family Room No
Basement Full, Finished
Interior
Interior Features Water Heater Owned
Cooling Central Air
Fireplaces Number 1
Fireplaces Type Wood
Inclusions Stove, Dryer, Washer, Refrigerator, Dishwasher, Hood Fan
Exterior
Exterior Feature Deck
Garage Inside Entry
Garage Spaces 4.0
Pool None
Roof Type Asphalt Shingle
Total Parking Spaces 4
Building
Foundation Concrete
Others
Security Features Unknown
Pets Description Unknown
Listed by CENTURY 21 SHIELD REALTY LTD.






