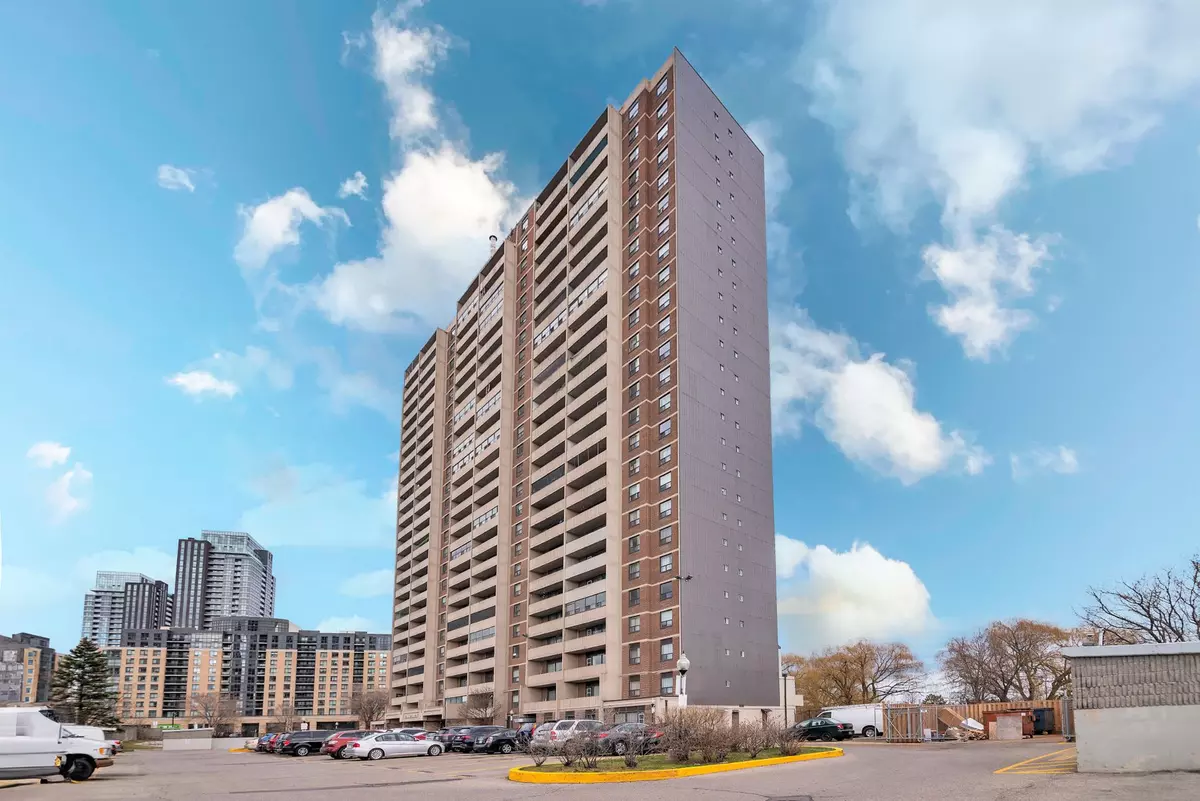REQUEST A TOUR If you would like to see this home without being there in person, select the "Virtual Tour" option and your agent will contact you to discuss available opportunities.
In-PersonVirtual Tour

$ 2,700
Active
3390 Weston RD #2103 Toronto W05, ON M9M 2X3
2 Beds
1 Bath
UPDATED:
10/29/2024 11:05 PM
Key Details
Property Type Condo
Sub Type Condo Apartment
Listing Status Active
Purchase Type For Rent
Approx. Sqft 800-899
MLS Listing ID W9768279
Style Apartment
Bedrooms 2
Property Description
Beautiful 2 Bedroom, 1 Bath South East Facing Corner Unit!! Move In Ready. Situated In A Very Demanding Area. Abundant Natural Light In The Open Concept Living/Dining Room With Walk-Out To Balcony With A Gorgeous View Of Toronto Skyline. Kitchen Has Stainless Steel Appliances & Lots of Cabinetry, Featuring Laminate Flooring Throughout, Spacious Bedrooms With French Doors & Double Closets, Large Ensuite Locker Can Be Used For Storage Space, Well Maintained Unit & Well Managed Building. Steps To Finch Lrt. Easy Access To Humber Hospital, Hwy 400, 401, Schools, Park, Shopping Mall. Close To York University.
Location
Province ON
County Toronto
Area Humbermede
Rooms
Family Room No
Basement None
Kitchen 1
Interior
Interior Features Carpet Free
Cooling None
Fireplace No
Heat Source Gas
Exterior
Garage Underground
Garage Spaces 1.0
Total Parking Spaces 1
Building
Story 21
Locker Ensuite
Others
Pets Description Restricted
Listed by CENTURY 21 PEOPLE`S CHOICE REALTY INC.






