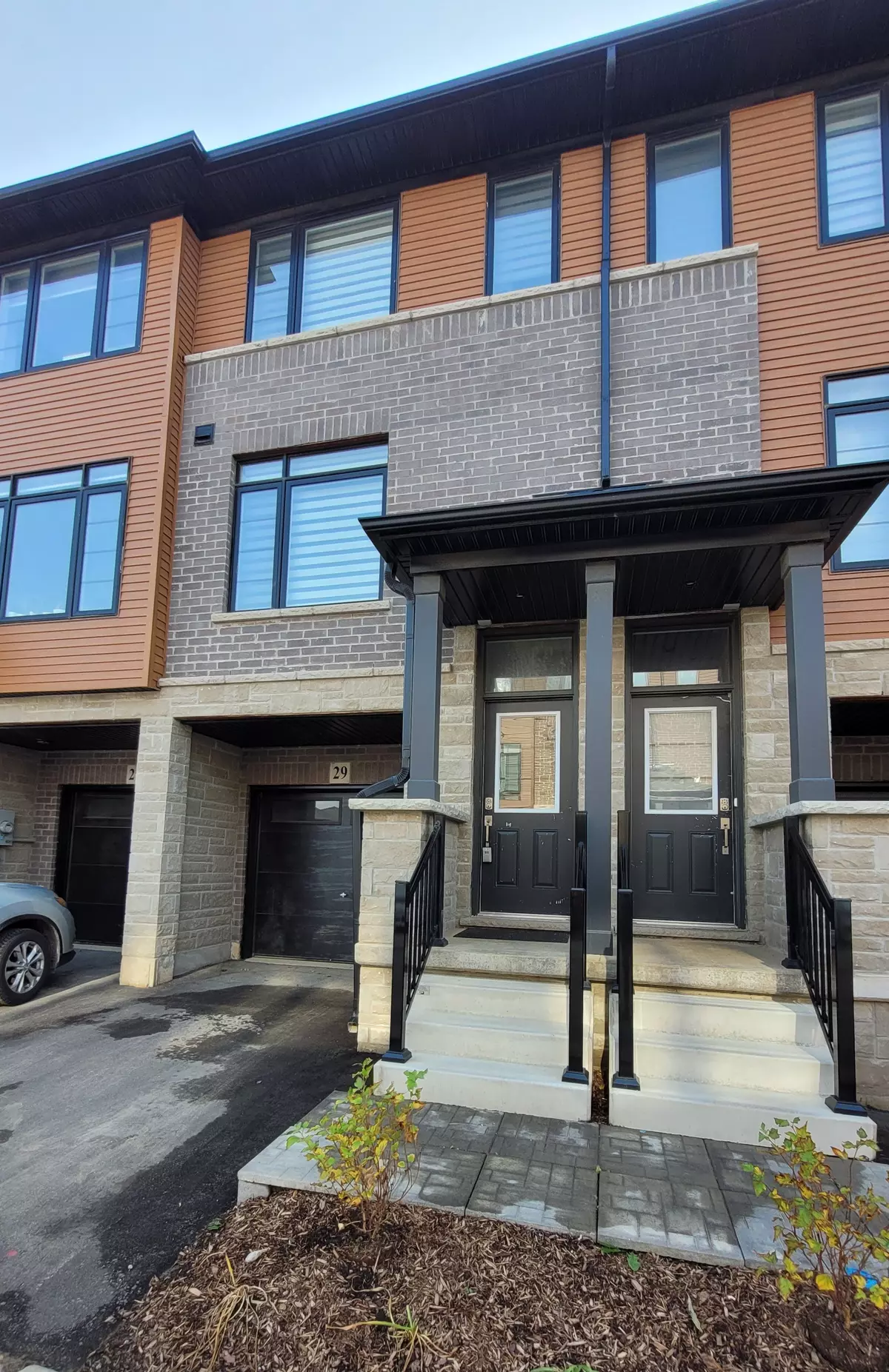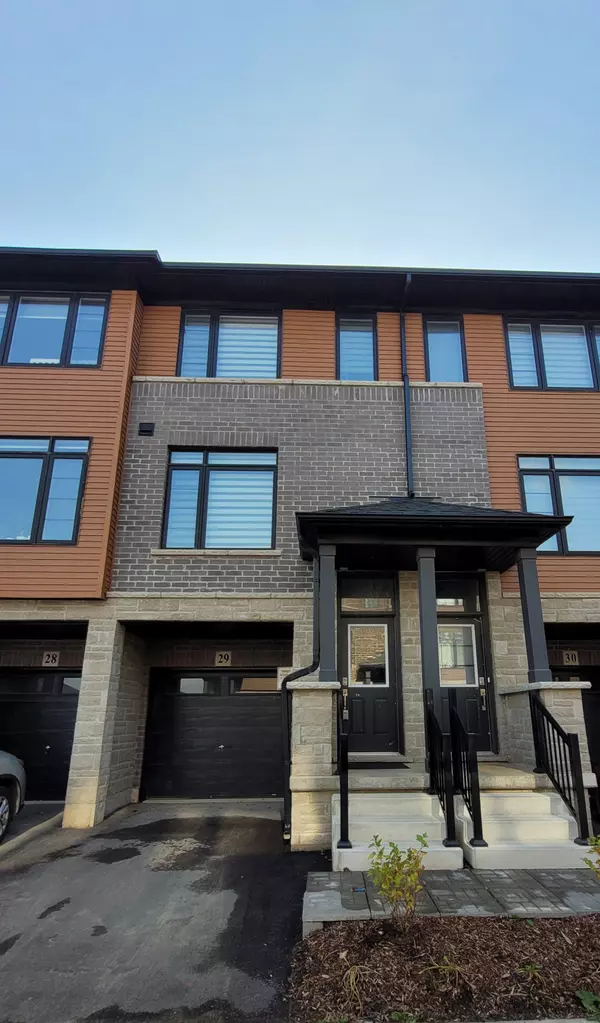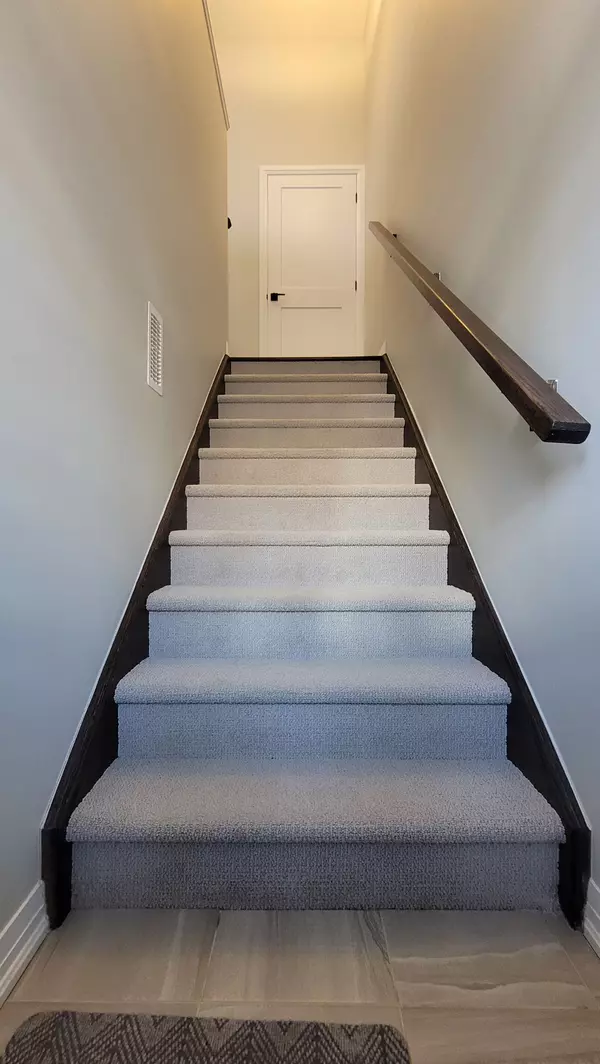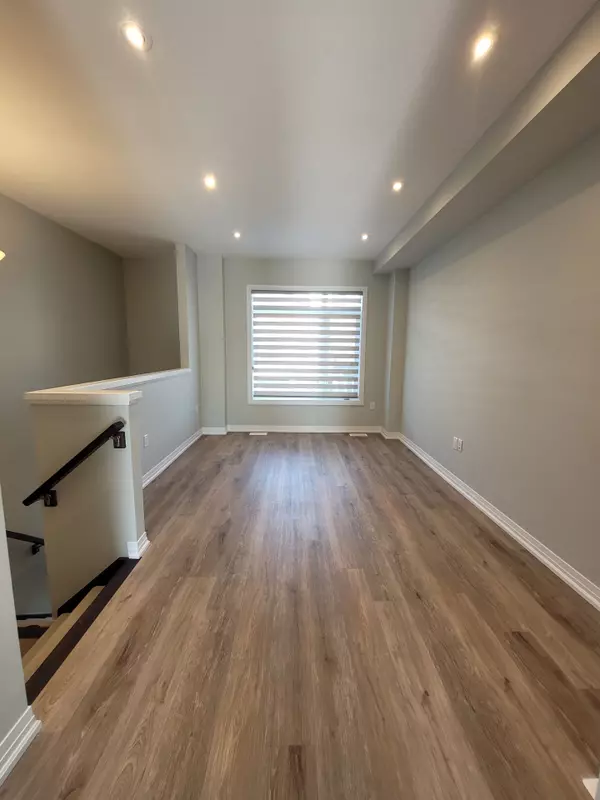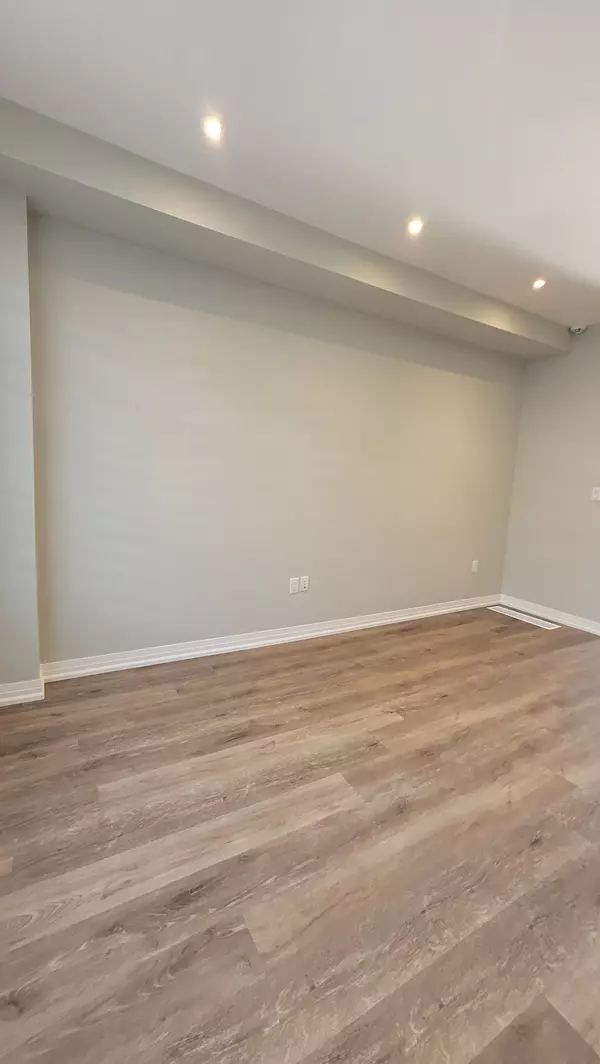REQUEST A TOUR If you would like to see this home without being there in person, select the "Virtual Tour" option and your agent will contact you to discuss available opportunities.
In-PersonVirtual Tour

$ 2,400
Active
461 Blackburn DR #29 Brantford, ON N3T 6S8
3 Beds
3 Baths
UPDATED:
10/30/2024 08:02 PM
Key Details
Property Type Townhouse
Sub Type Att/Row/Townhouse
Listing Status Active
Purchase Type For Rent
Approx. Sqft 1100-1500
MLS Listing ID X9769716
Style 3-Storey
Bedrooms 3
Property Description
Welcome home to 461 Blackburn Drive, unit #29, in Brantforda charming, 1,507 sq ft, 3-storey townhouse designed for comfortable, modern living! This spacious home offers 3 bedrooms, 2.5 bathrooms, a versatile den, and a convenient single-car garage. The carpet-free main floor welcomes you with a bright, open-concept layout, seamlessly connecting the great room, kitchen, breakfast room, a stylish 2-piece powder room and laundry. The kitchen shines with abundant cabinetry, sleek stainless steel appliances, and durable Caesarstone Quartz countertops, while the breakfast room opens onto a private balcony, perfect for morning coffee or evening relaxation with views of the rear yard. The great rooms large front-facing window fills the space with natural light and warmth. Upstairs, youll find three generous bedrooms, including a primary suite with a walk-in closet and ensuite bathrooma true retreat! The lower level is outfitted with vinyl plank flooring and houses a cozy den with patio doors that open onto a sodded backyard, ideal for relaxation or entertaining. A well-concealed mechanical room keeps everything tucked away and accessible. The garage offers a convenient storage area under the stairs. Set in the sought-after, family-friendly West Brant neighbourhood, this home is close to excellent schools, scenic parks, trails and convenient bus routes. Freshly painted, this stunning home is truly move-in ready!
Location
Province ON
County Brantford
Rooms
Family Room Yes
Basement None
Kitchen 1
Interior
Interior Features Water Heater
Heating Yes
Cooling Central Air
Fireplace No
Heat Source Gas
Exterior
Garage Private
Garage Spaces 1.0
Pool None
Waterfront No
Roof Type Asphalt Shingle
Total Parking Spaces 2
Building
Foundation Slab
New Construction true
Listed by RE/MAX ESCARPMENT REALTY INC.


