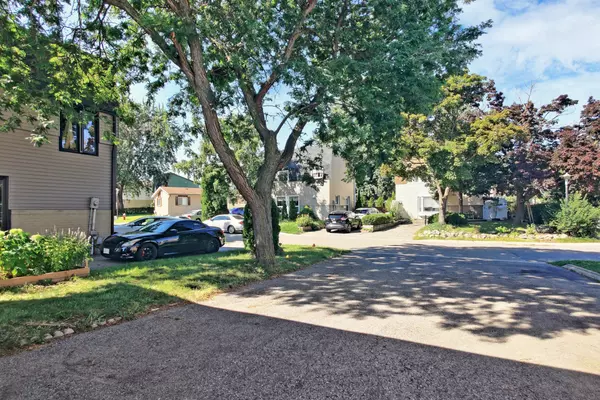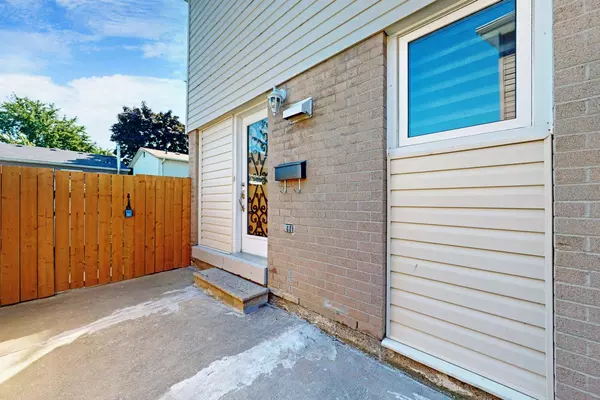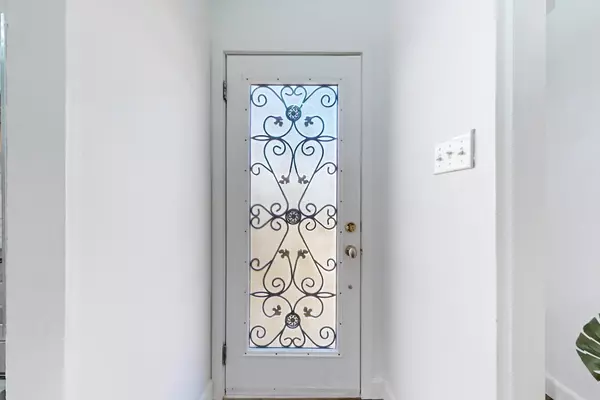REQUEST A TOUR If you would like to see this home without being there in person, select the "Virtual Tour" option and your agent will contact you to discuss available opportunities.
In-PersonVirtual Tour

$ 750,000
Est. payment /mo
Price Dropped by $30K
33 Hazelglen CT Brampton, ON L6S 1N7
3 Beds
2 Baths
UPDATED:
11/21/2024 10:36 AM
Key Details
Property Type Single Family Home
Sub Type Detached
Listing Status Active
Purchase Type For Sale
MLS Listing ID W10191209
Style 2-Storey
Bedrooms 3
Annual Tax Amount $3,652
Tax Year 2024
Property Description
Welcome Home To 33 Hazelglen Crt. Located In The Desirable Central Park Community! Move In Ready & Stunning 3 +1 Bedrooms + 2 Bathrooms, Detached Home At A Great Price! **Finished Basement With A Separate Basement Entrance** Freshly Painted, Hard Wood Floors Throughout Main & Upper & NO Carpeting! The Main Level Offers You An Open Concept Floor Plan With Hardwood Floors Throughout, The Living Room Features Pot Lights, Gas Fireplace & A Walkout To The Backyard! Updated Kitchen With Newer S/S Appliances, Butcher Block Countertops, Back Splash And An Island! 2nd Level Featuring 3 Spacious Bedrooms, A Linen Closet & A Renovated 4 Pcs Bathroom. Need More Living Space Then Come Down To A Fully Finished Basement With A Separate Side Entrance That Offers An Open Concept Rec/Entertainment Area, Another Room With A Large Window & New 3 Pcs Bathroom! A Spacious Backyard With A Concrete Patio That Is Perfect For Gardening, Relaxing & Entertaining! Central Heating & Cooling With Furnace & A/C! Large 4 Car Driveway. Renovated Upstairs Bathroom in 2022. New Bathroom in Basement in 2022. Hardwood Floor Replaced in 2022, All Kitchen Appliances Replaced In 2022, Clothes LG Washer- 2022, Clothes Dryer-2021, Updated Light Fixtures - 2024, Garden Shed-2024, Front Portion Fence-2024. Great Family Friendly Location With Easy Walking Access To Chinguacousy Park, Library, Rec Centers, High Ranking Elementary Schools, Trails/Parks, Transit, Bramalea City Center, Future Toronto Med. University, Sault College Brampton Campus, A Quick Drive To Bramalea Go Train Station, Middle & High Schools, 410 Highway, Hospital, Shopping & Much More!
Location
Province ON
County Peel
Area Central Park
Rooms
Family Room No
Basement Finished, Separate Entrance
Kitchen 1
Separate Den/Office 1
Interior
Interior Features Carpet Free
Cooling Central Air
Fireplaces Type Natural Gas
Fireplace Yes
Heat Source Gas
Exterior
Garage Private
Garage Spaces 4.0
Pool None
Waterfront No
Roof Type Asphalt Shingle
Total Parking Spaces 4
Building
Unit Features Library,Place Of Worship,Public Transit,Park,School,Rec./Commun.Centre
Foundation Concrete
Listed by RE/MAX REALTY SERVICES INC.






