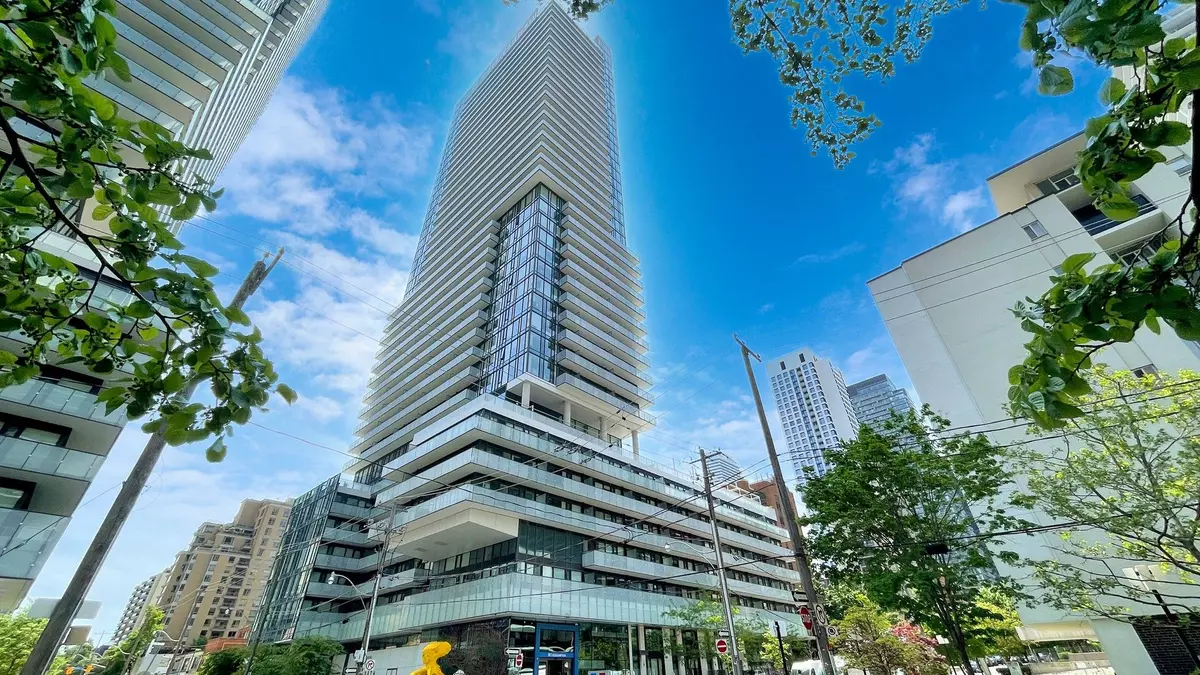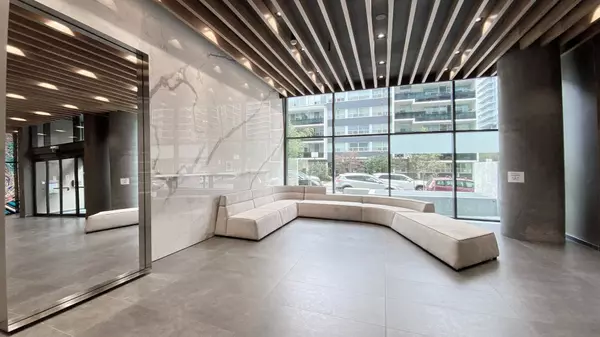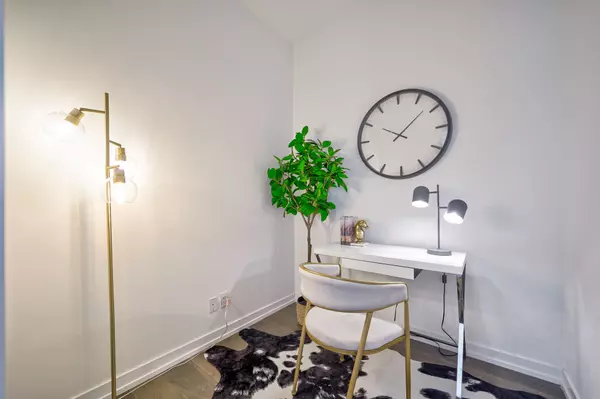REQUEST A TOUR If you would like to see this home without being there in person, select the "Virtual Tour" option and your agent will contact you to discuss available opportunities.
In-PersonVirtual Tour

$ 1,588,000
Est. payment /mo
Active
161 Roehampton AVE #Ph05 Toronto C10, ON M4P 0C8
2 Beds
2 Baths
UPDATED:
11/14/2024 04:53 AM
Key Details
Property Type Condo
Sub Type Condo Apartment
Listing Status Active
Purchase Type For Sale
Approx. Sqft 1200-1399
MLS Listing ID C10405292
Style Apartment
Bedrooms 2
HOA Fees $1,012
Annual Tax Amount $6,556
Tax Year 2023
Property Description
A Million Dollar View Locate in the Heart of Midtown Luxury Penthouse with Southeast Breathtaking View Includes CN Tower, Lake Ontario & Downtown Skyline from Panoramic Floor to Ceiling Windows! The Modern Designed Unit Features Grand 10 Feet Ceilings, Pot Lights and Wide Plank Hardwood Floors Thru-out; Gorgeous Kitchen Includes Quality Cabinetry, Wall Pantry, Breakfast Bar, Large Island with Carrera Marble Countertop/Waterfall and Backsplash; Master Bedroom Features Customized Walk-in Closet and 5-PC Ensuite; Second Bedroom Offers Wall-to-Wall Closet and 4-PC Semi-Ensuite; Spacious Den Can be Used as Extra Bedroom; 2 Blaconies Walk-out from South Exposure Living Room & East Exposure Master Bedroom; Reach to the SKY! Luxury Amenities Including: Infinity Pool, Rooftop BBQ, Hot Tub, Sauna, Gym, Golf Simulator, Billiards, Yoga Studio, Party Room, Pet Spa Room, 24/7 Concierge & More.
Location
Province ON
County Toronto
Area Mount Pleasant West
Rooms
Family Room No
Basement None
Kitchen 1
Separate Den/Office 1
Interior
Interior Features Other
Heating Yes
Cooling Central Air
Fireplace No
Heat Source Gas
Exterior
Garage Underground
Waterfront No
Total Parking Spaces 1
Building
Story 39
Unit Features Clear View,Public Transit
Locker None
Others
Pets Description Restricted
Listed by RE/MAX ATRIUM HOME REALTY






