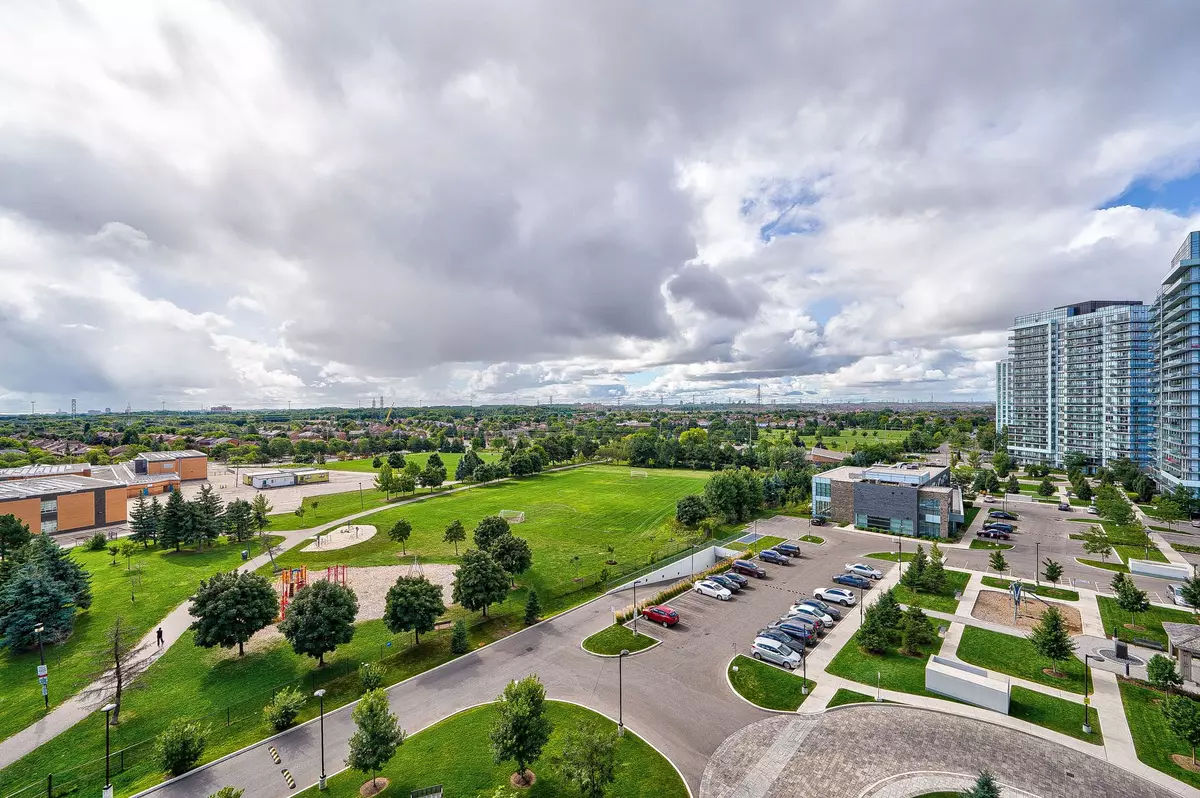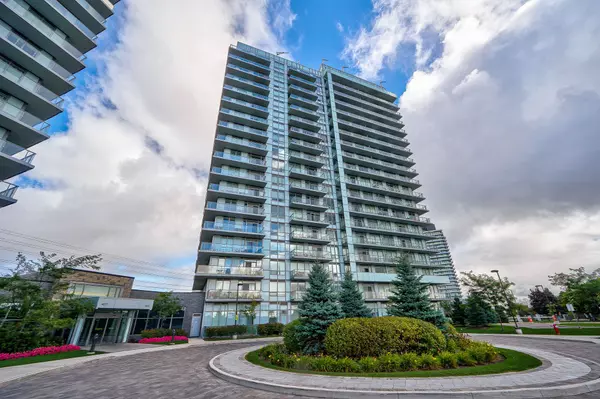REQUEST A TOUR If you would like to see this home without being there in person, select the "Virtual Tour" option and your agent will contact you to discuss available opportunities.
In-PersonVirtual Tour

$ 699,000
Est. payment /mo
Active
4699 Glen Erin DR #805 Mississauga, ON L5M 2E5
2 Beds
2 Baths
UPDATED:
11/04/2024 05:03 PM
Key Details
Property Type Condo
Sub Type Condo Apartment
Listing Status Active
Purchase Type For Sale
Approx. Sqft 800-899
MLS Listing ID W10406043
Style Apartment
Bedrooms 2
HOA Fees $754
Annual Tax Amount $3,367
Tax Year 2024
Property Description
only 4 years old , Sunny South Exposure, Functional & Efficient Space 2 Bed+ Den * Den can be used as extra bedroom * Large Balcony W/Unblocked View To The Park * Situated On 8 Acres Of Extensively Landscaped Grounds & Gardens *17,000 Sq.ft Amenity Building W/Indoor Pool, Steam Rooms & Saunas, Fitness Club, Library/Study Retreat, Rooftop Terrace W/Bbqs * AAA location, Steps To Erin Mills Town Centre's Endless Shops & Dining, Schools, Credit Valley Hospital, Top Ranked John Fraser School District * Locker and parking included * High end inside condition, 9" Smooth Ceilings, Wide Plank Laminate Flooring Throughout , Porcelain Floor Tiles In Bathroom, Stone Counter Tops, Kitchen Island, Large Stainless Appliances
Location
Province ON
County Peel
Area Central Erin Mills
Rooms
Family Room No
Basement None
Kitchen 1
Separate Den/Office 1
Interior
Interior Features Central Vacuum
Cooling Central Air
Fireplace No
Heat Source Gas
Exterior
Garage Underground
Garage Spaces 1.0
Waterfront No
Total Parking Spaces 1
Building
Story 8
Locker Owned
Others
Pets Description Restricted
Listed by HIGHLAND REALTY






