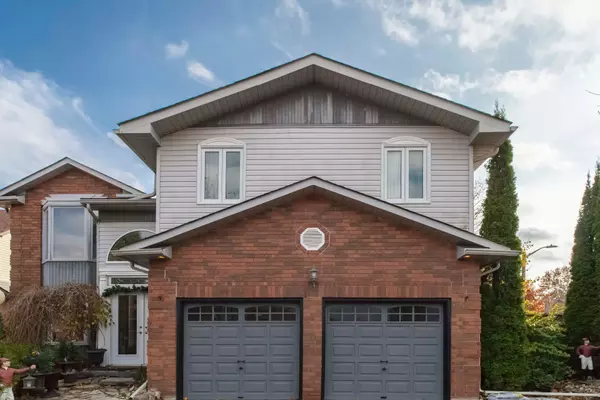REQUEST A TOUR If you would like to see this home without being there in person, select the "Virtual Tour" option and your agent will contact you to discuss available opportunities.
In-PersonVirtual Tour

$ 979,900
Est. payment /mo
Active
30 Passmore AVE S Orangeville, ON L9W 4K7
4 Beds
3 Baths
UPDATED:
11/07/2024 04:02 PM
Key Details
Property Type Single Family Home
Sub Type Detached
Listing Status Active
Purchase Type For Sale
Approx. Sqft 2500-3000
MLS Listing ID W10411898
Style 2-Storey
Bedrooms 4
Annual Tax Amount $7,459
Tax Year 2024
Property Description
Welcome to this spacious family home located in a highly desired neighbourhood! This charming property offers abundant room and endless potential for customization, making it the perfect place to settle down and grow. Situated just minutes from multiple schools and a vibrant downtown area, you will enjoy both the convenience of city amenities and the tranquility of a family-oriented community.This expansive home features 4 bedrooms and 3 bathrooms, along with versatile living spaces that can adapt to your family's needs. The blend of outdoor and indoor living spaces is ideal for both entertaining and daily living, with large windows flooding the rooms with natural light. The sizeable backyard is perfect for outdoor activities, gardening, or simply unwinding. Don't miss the chance to make this property your dream family home in one of the most desired areas.
Location
Province ON
County Dufferin
Area Orangeville
Rooms
Family Room Yes
Basement Full, Unfinished
Kitchen 1
Interior
Interior Features Water Heater
Cooling Central Air
Fireplaces Type Natural Gas
Fireplace Yes
Heat Source Gas
Exterior
Exterior Feature Porch Enclosed, Year Round Living
Garage Private Double
Garage Spaces 2.0
Pool None
Waterfront No
View Trees/Woods
Roof Type Asphalt Shingle
Topography Dry,Flat
Total Parking Spaces 4
Building
Unit Features Fenced Yard,Hospital,Library,Park,Public Transit,Rec./Commun.Centre
Foundation Concrete
Listed by ROYAL LEPAGE ESTATE REALTY






