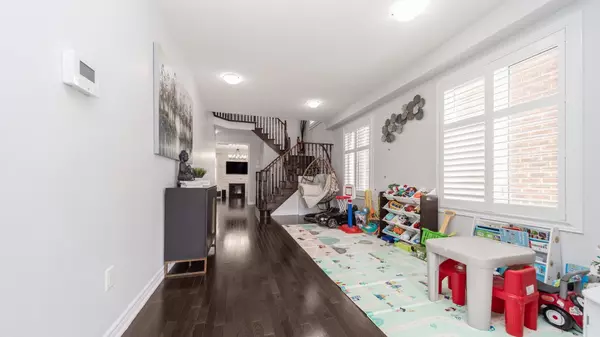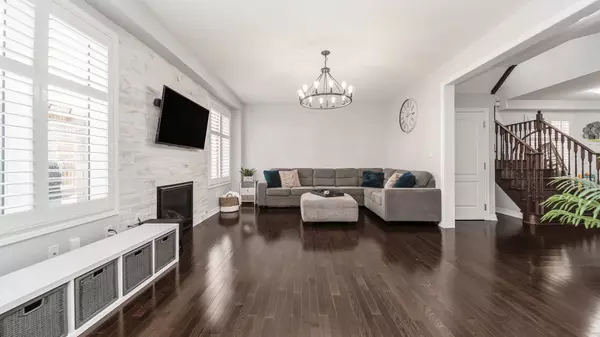REQUEST A TOUR If you would like to see this home without being there in person, select the "Virtual Tour" option and your agent will contact you to discuss available opportunities.
In-PersonVirtual Tour

$ 1,419,900
Est. payment /mo
Active
373 Robert Parkinson DR Brampton, ON L7A 4B8
4 Beds
4 Baths
UPDATED:
11/08/2024 06:41 PM
Key Details
Property Type Single Family Home
Sub Type Detached
Listing Status Active
Purchase Type For Sale
MLS Listing ID W10415175
Style 2-Storey
Bedrooms 4
Annual Tax Amount $8,000
Tax Year 2024
Property Description
Introducing a beautifully maintained 4-bedroom detached home spanning approximately 2,700 square feet. This property boasts a double car garage and an inviting double door entry. The entire home features brand new hardwood flooring, no carpet anywhere. The newly upgraded kitchen comes with quartz countertops and a stylish backsplash. Step outside to a newly built deck in the backyard, perfect for entertaining. The property also includes a legally finished one-bedroom basement apartment with a separate entrance, a full washroom, and a bar that can be converted into a legal kitchen. Additional upgrades include new blinds throughout the house, along with numerous other enhancements. This is a must-see home!
Location
Province ON
County Peel
Area Northwest Brampton
Rooms
Family Room Yes
Basement Apartment
Kitchen 2
Separate Den/Office 1
Interior
Interior Features Auto Garage Door Remote, Bar Fridge, Carpet Free
Cooling Central Air
Fireplace Yes
Heat Source Gas
Exterior
Garage Available
Garage Spaces 2.0
Pool None
Waterfront No
Roof Type Shingles
Total Parking Spaces 4
Building
Foundation Concrete
Listed by HOMELIFE SILVERCITY REALTY INC.






