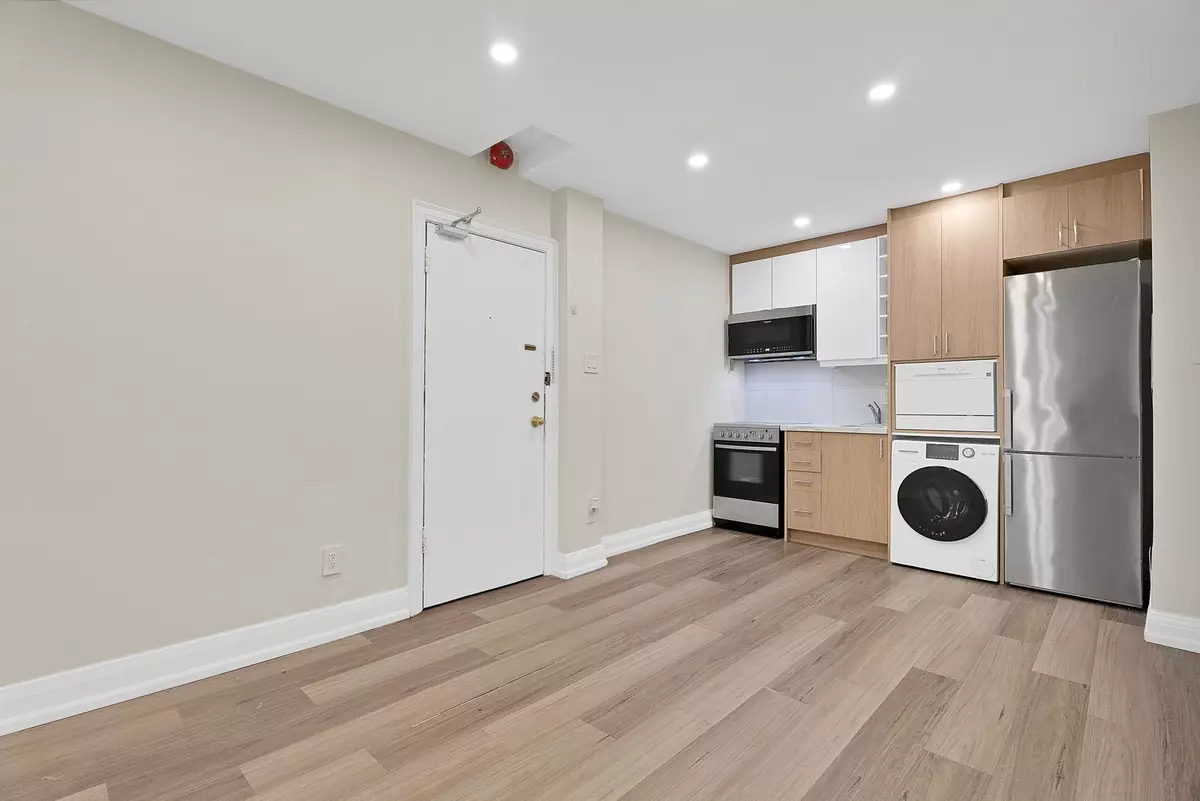REQUEST A TOUR If you would like to see this home without being there in person, select the "Virtual Tour" option and your agent will contact you to discuss available opportunities.
In-PersonVirtual Tour

$ 1,845
Active
448 Spadina RD #407 Toronto C03, ON M5P 2W4
1 Bed
1 Bath
UPDATED:
11/08/2024 07:24 PM
Key Details
Property Type Condo
Sub Type Other
Listing Status Active
Purchase Type For Rent
Approx. Sqft 500-599
MLS Listing ID C10415271
Style Apartment
Bedrooms 1
Property Description
Located In The Desirable Spadina And St. Clair Ave W. Close Proximity To Shops, Restaurants, Ttc, And Much More! Newly Renovated Kitchen Featuring Stainless Steel Appliances And Quartz Countertops. Modern Pot Lights Throughout. Additional $150/Month Fixed Rate Utilities Including Heat And Water. Hydro Separate Including Fridge, Stove, Washer/Dryer Combo, and Microwave Oven. Additional $150/Month Fixed Rate Utilities Including Heat And Water. Hydro Separate.
Location
Province ON
County Toronto
Area Forest Hill South
Rooms
Family Room No
Basement None
Kitchen 1
Interior
Interior Features Built-In Oven
Heating Yes
Cooling Wall Unit(s)
Fireplace No
Heat Source Gas
Exterior
Garage Underground
Garage Spaces 1.0
Waterfront No
Total Parking Spaces 1
Building
Story 4
Unit Features Hospital,Library,Park,Place Of Worship,Public Transit
Locker None
Others
Pets Description Restricted
Listed by HOMELIFE LANDMARK REALTY INC.






