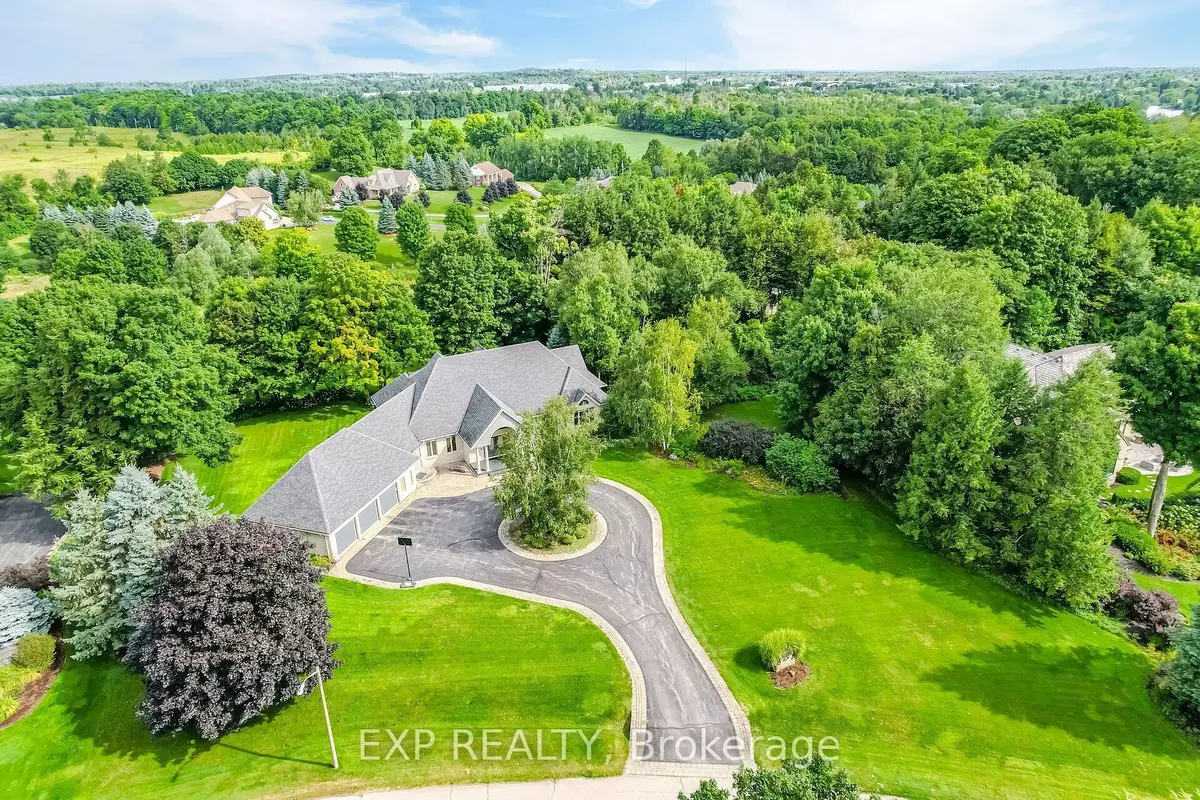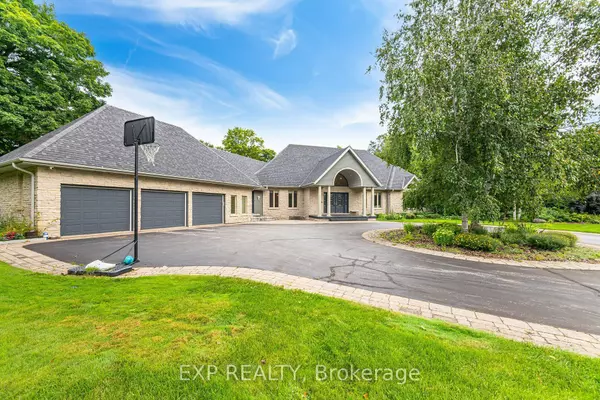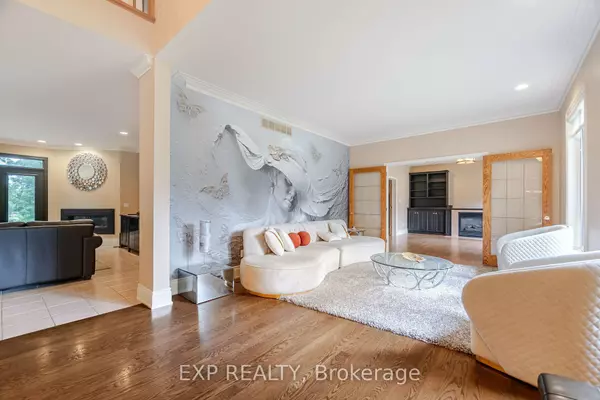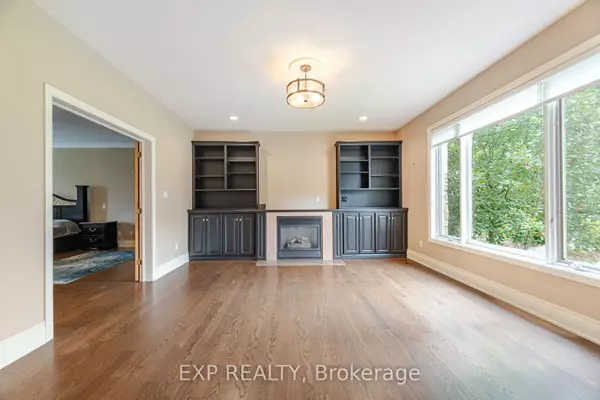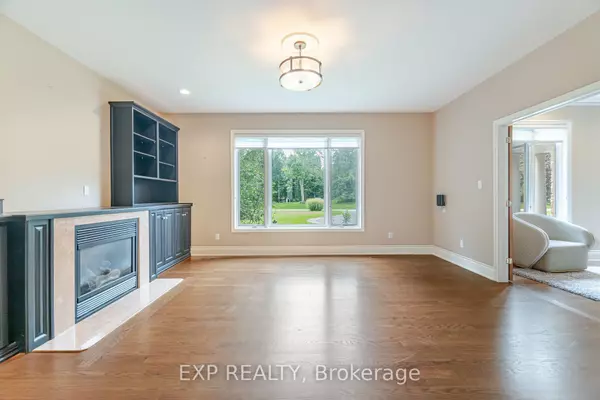REQUEST A TOUR If you would like to see this home without being there in person, select the "Virtual Tour" option and your agent will contact you to discuss available opportunities.
In-PersonVirtual Tour

$ 2,499,000
Est. payment /mo
Active
15 Turtle Lake DR Halton Hills, ON L7J 2W7
4 Beds
6 Baths
0.5 Acres Lot
UPDATED:
11/09/2024 01:56 AM
Key Details
Property Type Single Family Home
Sub Type Detached
Listing Status Active
Purchase Type For Sale
Approx. Sqft 3500-5000
MLS Listing ID W10415957
Style 2-Storey
Bedrooms 4
Annual Tax Amount $13,291
Tax Year 2023
Lot Size 0.500 Acres
Property Description
Stunning 4 Bedroom Detached Home Backing Onto The Golf Course * Premium 1.26 Acre Lot With Approx 8000SqFt of Living Space * Gorgeous Panoramic Views With Beautifully Landscaped Backyard Perfect For Entertainment * Massive Chef's Kitchen With Top Quality Jenn Aire & Miele S/S Appliances, Oversized Centre Island, Built-In Bar, Granite Countertops & Potlights * Large Breakfast Area W/Walk-Out To Yard * Family Room W/Walk-Out To Yard & Fireplace * Spacious Primary Bedroom W/5Pc Spa-Like Ensuite With Separate Tub + Rain Shower & Huge Walk-In Closet * Large Laundry Rm W/Lots of Storage * Spacious & Bright Bedrooms On The Upper Level With 5Pc Bath & 4 Walk-In Closets * Huge Walk-Out Finished Basement W/Separate Entrance, 3Pc Bath, Rec Room With Pool Table, Wrap Around Bar & Office * Massive Backyard Surrounded By Tree W/Garden Shed * Must See!
Location
Province ON
County Halton
Area Rural Halton Hills
Rooms
Family Room Yes
Basement Finished with Walk-Out, Separate Entrance
Kitchen 1
Interior
Interior Features Central Vacuum
Cooling Central Air
Fireplace Yes
Heat Source Gas
Exterior
Garage Circular Drive
Garage Spaces 10.0
Pool None
Waterfront No
View Golf Course
Roof Type Shingles
Total Parking Spaces 13
Building
Unit Features Ravine,River/Stream,Cul de Sac/Dead End,Golf
Foundation Concrete Block
Listed by RE/MAX EXPERTS


