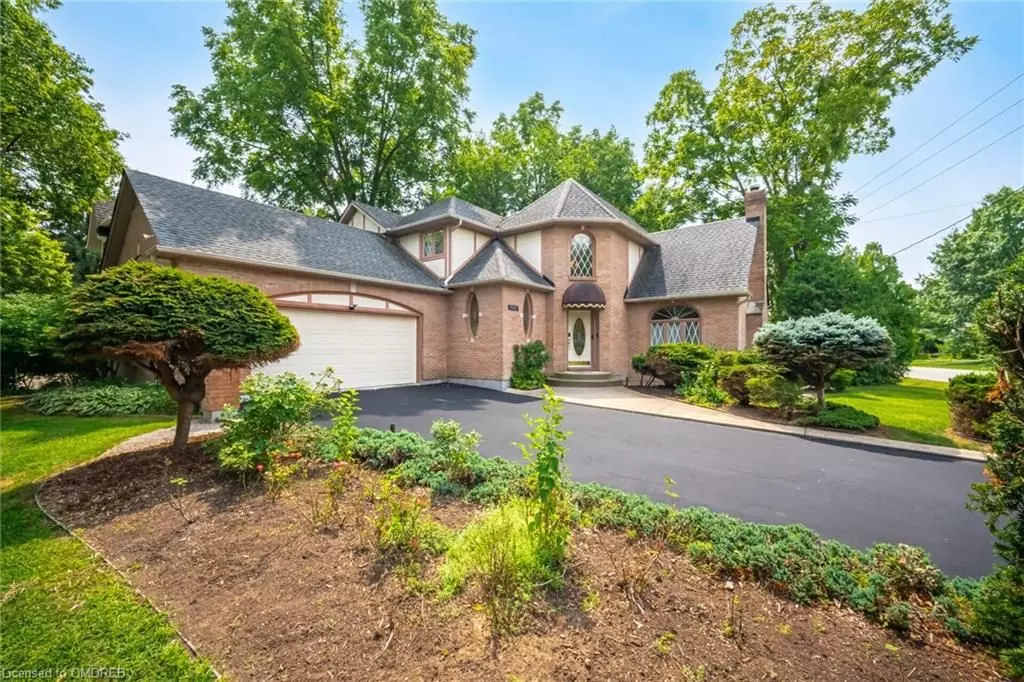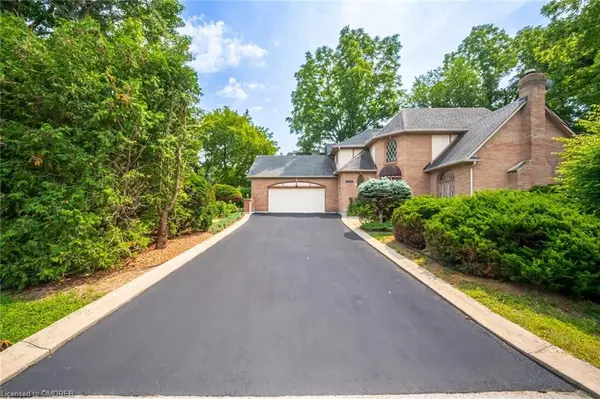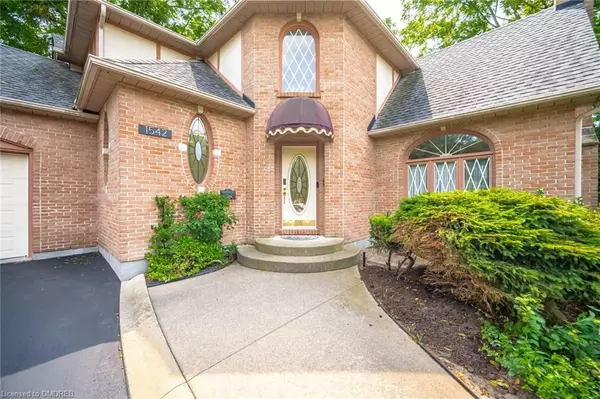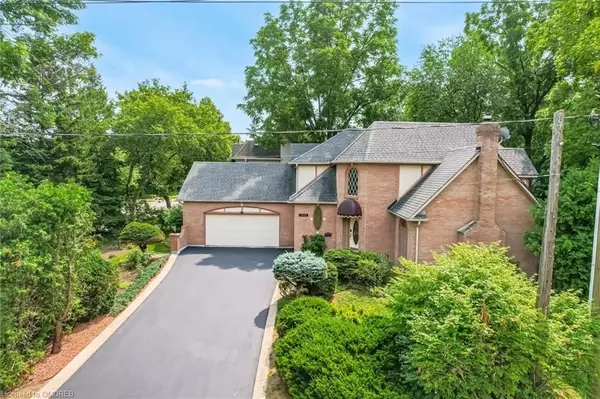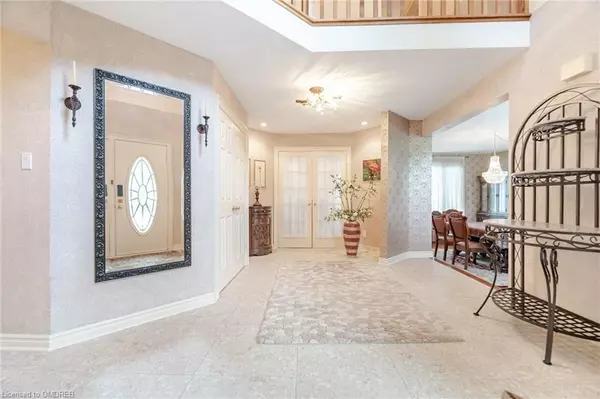1542 DUNCAN RD Oakville, ON L6J 2R6
4 Beds
3 Baths
3,028 SqFt
UPDATED:
10/24/2024 10:33 AM
Key Details
Property Type Single Family Home
Sub Type Detached
Listing Status Pending
Purchase Type For Sale
Square Footage 3,028 sqft
Price per Sqft $792
Subdivision Eastlake
MLS Listing ID W10413487
Style 2-Storey
Bedrooms 4
Annual Tax Amount $9,483
Tax Year 2024
Property Sub-Type Detached
Property Description
**** EXTRAS **** Main bath w/Mirolin (style) tub, Custom white cabinet & basin w/porcel flr 2013. Sunken L/Rm w/wood burning F/P. Designated Office on M/flr. Roof/08 w/40 yr shingles. High end features in a sumptuous entertaining home you will be proud of!!
Included are all appliances, Sub-Zero Fridge/Freezer, Miele dishwasher, Miele convection/microwave, Miele B/I Oven, Wolf 6 burner gas stovetop, Samsung washer/dryer, 2 fireplaces 1 Wood burning, 1 gas. Window covering's, FamRm has Custom Floor to Ceiling Brick Fireplace. Amana Furn/Air/PureAir Air clearner 2013. Genie Auto Garage Door Opener and + remotes.
Location
Province ON
County Halton
Community Eastlake
Area Halton
Zoning RL2-0 RES
Rooms
Basement Unfinished, Full
Kitchen 1
Interior
Interior Features Ventilation System, Countertop Range, Water Meter, Sauna, Water Heater, Sump Pump, Central Vacuum
Cooling Central Air
Fireplaces Number 2
Fireplaces Type Living Room, Family Room
Inclusions Built-in Microwave, Central Vacuum, Dishwasher, Dryer, Gas Stove, Garage Door Opener, Microwave, RangeHood, Refrigerator, Satellite Dish, Smoke Detector, Stove, Washer, Window Coverings
Laundry Laundry Room
Exterior
Exterior Feature Awnings, Deck, Lawn Sprinkler System
Parking Features Private Double, Other, Inside Entry
Garage Spaces 2.0
Pool None
Roof Type Asphalt Shingle
Lot Frontage 78.39
Lot Depth 163.44
Exposure South
Total Parking Spaces 6
Building
Lot Description Irregular Lot
Foundation Poured Concrete
New Construction true
Others
Senior Community Yes
Security Features Alarm System

