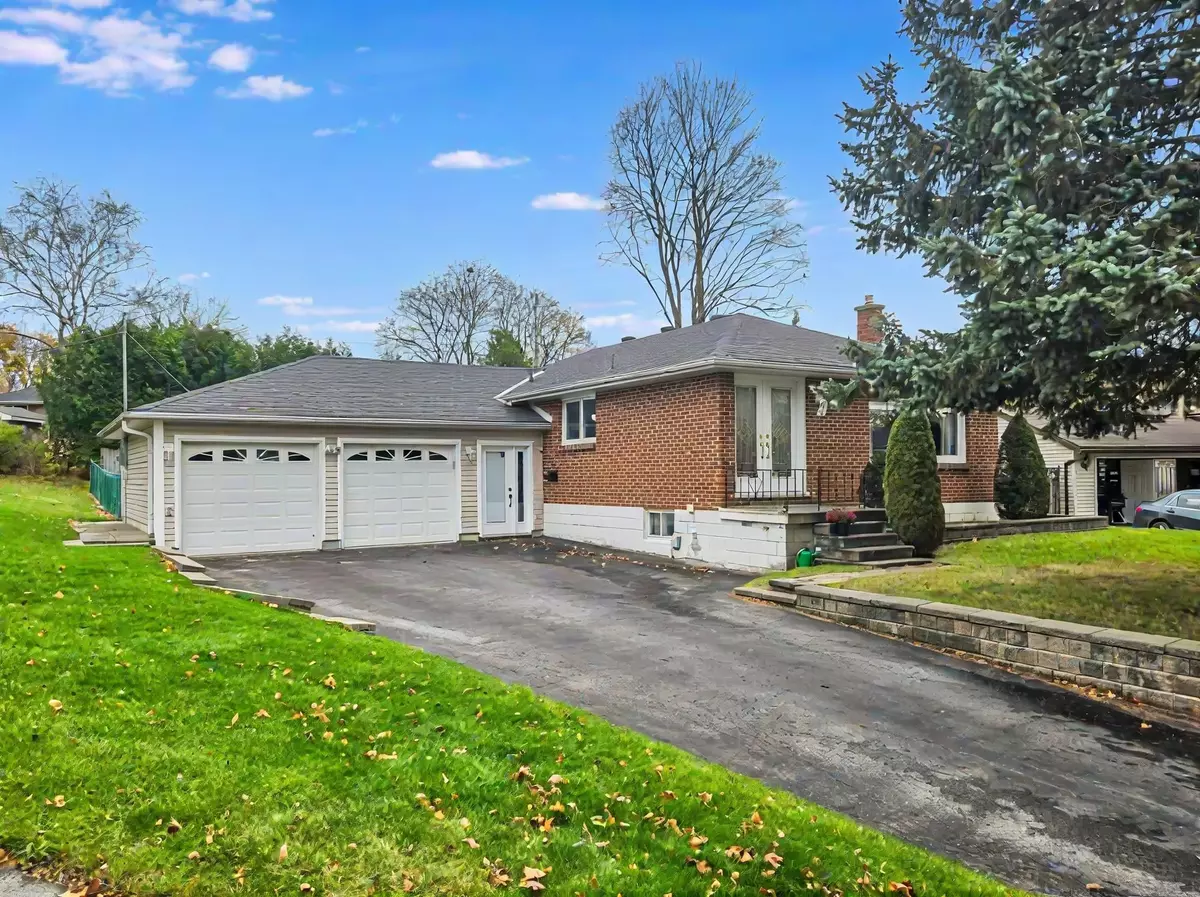REQUEST A TOUR If you would like to see this home without being there in person, select the "Virtual Tour" option and your agent will contact you to discuss available opportunities.
In-PersonVirtual Tour

$ 749,900
Est. payment /mo
New
5 Creswick CT Barrie, ON L4M 2J7
3 Beds
2 Baths
UPDATED:
11/11/2024 05:00 PM
Key Details
Property Type Single Family Home
Sub Type Detached
Listing Status Active
Purchase Type For Sale
Approx. Sqft 1100-1500
MLS Listing ID S10417535
Style Bungalow
Bedrooms 3
Annual Tax Amount $5,237
Tax Year 2023
Property Description
Discover this delightful mid-century bungalow in one of Barrie's most desirable, mature neighborhoods. This home has been cherished by the same family since the 1980s, and pride of ownership shines through every detail. Nestled on a quiet court with just six homes, the property features a large pie-shaped lot with ample outdoor space. Highlights include a long driveway with generous parking, an oversized insulated two-car garage connected by a breezeway for convenient home access, and no sidewalk to clear. Inside, you'll find spacious living and dining areas with gleaming hardwood floors, an updated kitchen with wood cabinets, and a stylish glass tile backsplash. The main floor features three comfortable bedrooms and a beautifully renovated 4-piece bath. The lower level, with in-law potential, offers R2 zoning, a separate side entrance, a large rec room, a kitchen area, and a 2-piece bath. The utility room can also serve as a workshop. Outdoors, the expansive 60 x 177-foot pie-shaped lot (141 feet across the rear) includes an inviting inground pool and plenty of space for kids to play. This home also boasts many new windows, recent shingles, and a high-efficiency furnace added in 2018. Homes on lots like this are truly rare!
Location
Province ON
County Simcoe
Area Wellington
Rooms
Family Room No
Basement Full
Kitchen 2
Separate Den/Office 1
Interior
Interior Features In-Law Capability, Primary Bedroom - Main Floor
Cooling None
Fireplace Yes
Heat Source Gas
Exterior
Exterior Feature Landscaped
Garage Private Double
Garage Spaces 4.0
Pool Inground
Waterfront No
Roof Type Asphalt Shingle
Total Parking Spaces 6
Building
Foundation Concrete Block
Listed by CENTURY 21 B.J. ROTH REALTY LTD.






