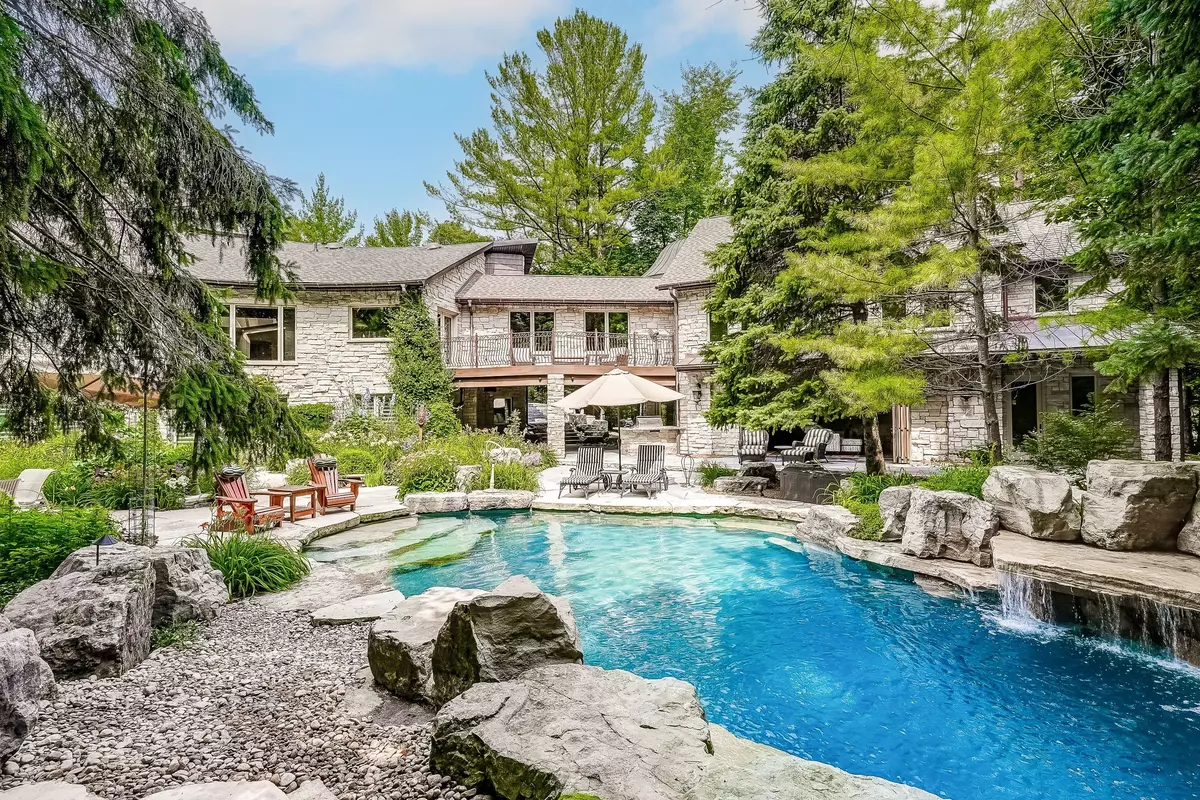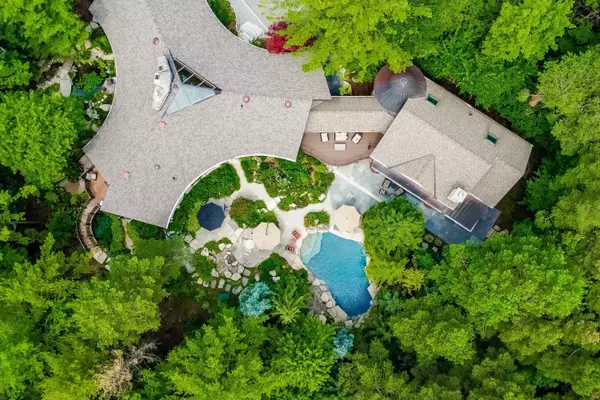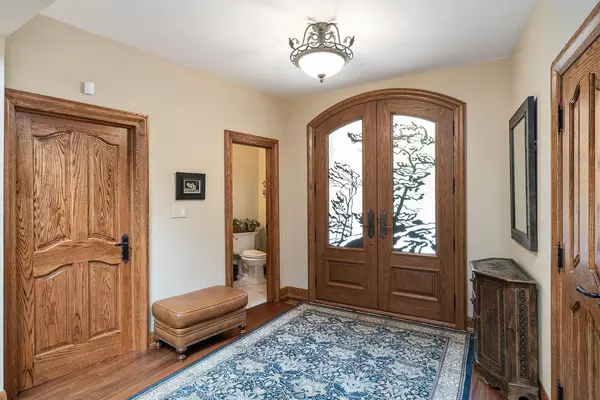
457 St. Johns Side Road Aurora, ON L4G 3G8
2 Beds
7 Baths
0.5 Acres Lot
UPDATED:
11/12/2024 02:36 PM
Key Details
Property Type Single Family Home
Sub Type Detached
Listing Status Active
Purchase Type For Sale
Approx. Sqft 3500-5000
MLS Listing ID N10418203
Style Other
Bedrooms 2
Annual Tax Amount $17,159
Tax Year 2024
Lot Size 0.500 Acres
Property Description
Location
Province ON
County York
Area Hills Of St Andrew
Rooms
Family Room Yes
Basement Finished with Walk-Out, Separate Entrance
Kitchen 2
Separate Den/Office 3
Interior
Interior Features Water Heater, Central Vacuum, In-Law Capability, Primary Bedroom - Main Floor, Carpet Free, ERV/HRV, Storage
Cooling Central Air
Fireplace Yes
Heat Source Gas
Exterior
Garage Private
Garage Spaces 15.0
Pool Inground
Waterfront No
Waterfront Description None
Roof Type Asphalt Shingle
Total Parking Spaces 18
Building
Unit Features Clear View,Fenced Yard,Greenbelt/Conservation,Level,Ravine,Wooded/Treed
Foundation Concrete






