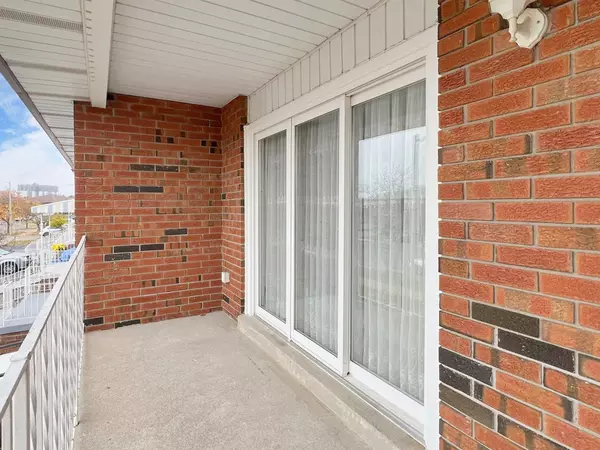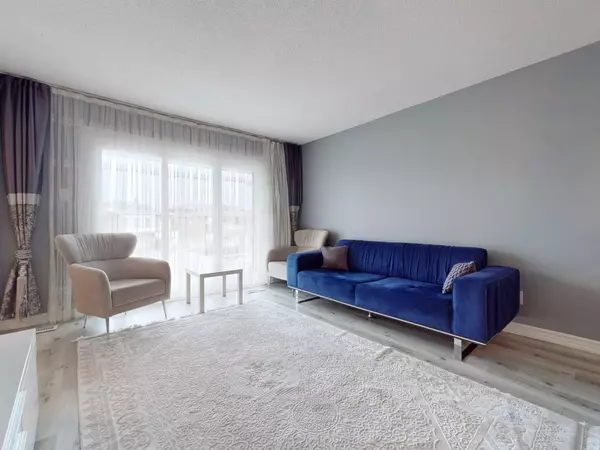REQUEST A TOUR If you would like to see this home without being there in person, select the "Virtual Tour" option and your agent will contact you to discuss available opportunities.
In-PersonVirtual Tour

$ 999,000
Est. payment /mo
Active
28 Sawmill RD Toronto W05, ON M3L 2M2
3 Beds
3 Baths
UPDATED:
11/20/2024 07:06 PM
Key Details
Property Type Single Family Home
Sub Type Semi-Detached
Listing Status Active
Purchase Type For Sale
MLS Listing ID W10420152
Style Bungalow-Raised
Bedrooms 3
Annual Tax Amount $3,948
Tax Year 2024
Property Description
**Welcome You To This Cozy Well-Maintained Family Home**Located In A Family Friendly Neighbourhood**Immaculately Kept**Updated Kitchen With Quarts Counter Top With Open Concept Breakfast Area. W/O To A Fully Fenced Patio In Backyard**Spacious Lay Out**$$$Spent on updates**Fully Upgraded kitchen with SS Appliances**Newly updated washrooms**Separate Entrances To A Finished W/O Basement With Full Kitchen, Large Rec Room**Live & Rent Or Invest**Muist See Property**
Location
Province ON
County Toronto
Area Glenfield-Jane Heights
Rooms
Family Room Yes
Basement Separate Entrance, Finished
Kitchen 2
Separate Den/Office 1
Interior
Interior Features Carpet Free
Heating Yes
Cooling None
Fireplace Yes
Heat Source Gas
Exterior
Garage Mutual
Garage Spaces 3.0
Pool None
Waterfront No
Roof Type Shingles
Total Parking Spaces 4
Building
Unit Features Fenced Yard,Hospital,Park,Place Of Worship,Public Transit,School
Foundation Unknown
Listed by COLDWELL BANKER THE REALTY GROUP






