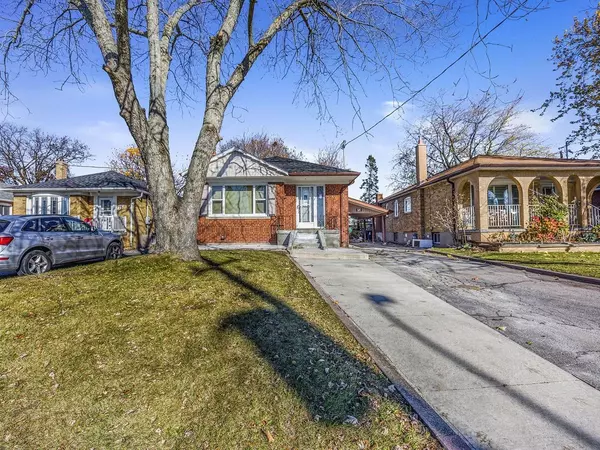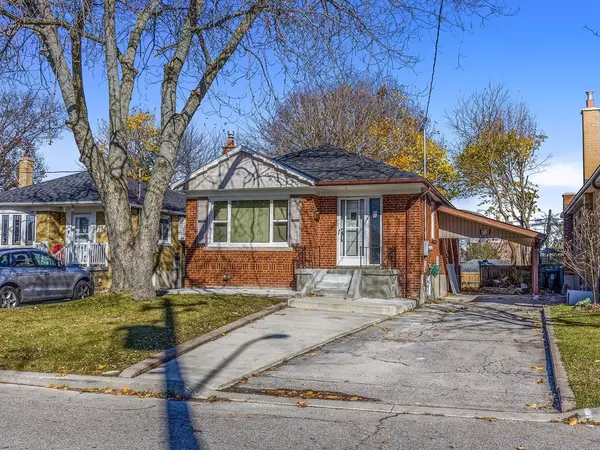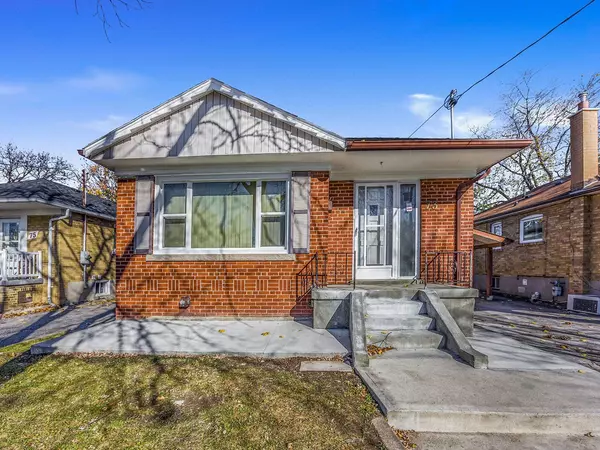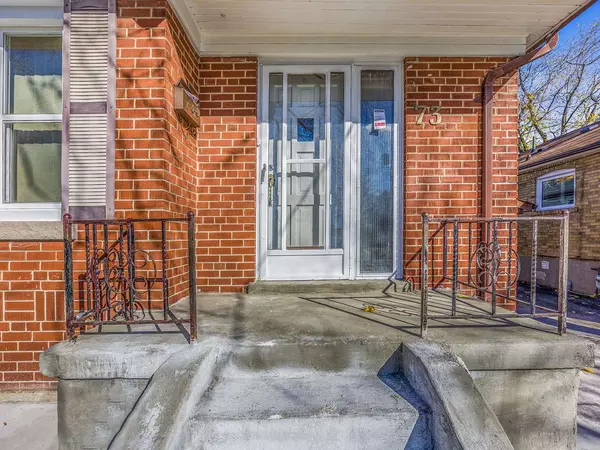REQUEST A TOUR If you would like to see this home without being there in person, select the "Virtual Tour" option and your agent will contact you to discuss available opportunities.
In-PersonVirtual Tour

$ 2,850
Active
73 Barrymore RD #Upper Toronto E09, ON M1J 1W5
3 Beds
2 Baths
UPDATED:
11/20/2024 04:53 PM
Key Details
Property Type Single Family Home
Sub Type Detached
Listing Status Active
Purchase Type For Rent
Approx. Sqft 1100-1500
MLS Listing ID E10422846
Style Bungalow
Bedrooms 3
Property Description
Amazing all brick Sun filled Main floor apartment of a bungalow. 3 Bedrooms and 2 bathrooms, en-suite laundry, 2 car parking. Large backyard, private entrance. Centrally located, Close to Hospital, shopping centers, TTC and schools. two Options available for rent. Option 1-$2850 per month plus 70% utilities (HEAT, HYDRO, WATER)Option 2- $3050 All Inclusive (HEAT, HYDRO, WATER)
Location
Province ON
County Toronto
Area Bendale
Rooms
Family Room No
Basement None
Kitchen 1
Interior
Interior Features Primary Bedroom - Main Floor, Carpet Free
Cooling Central Air
Fireplace No
Heat Source Gas
Exterior
Garage Private
Garage Spaces 2.0
Pool None
Waterfront No
Roof Type Shingles
Total Parking Spaces 2
Building
Foundation Unknown
Listed by KELLER WILLIAMS SIGNATURE REALTY






