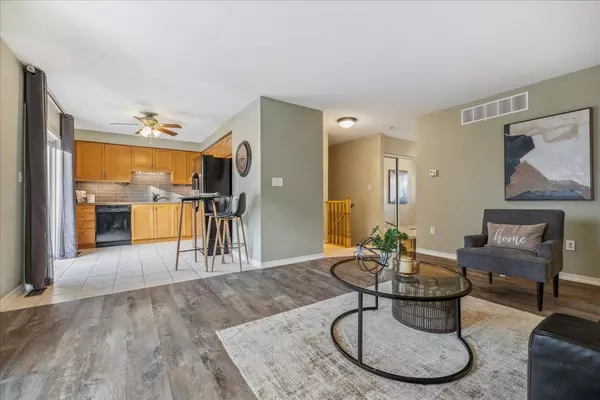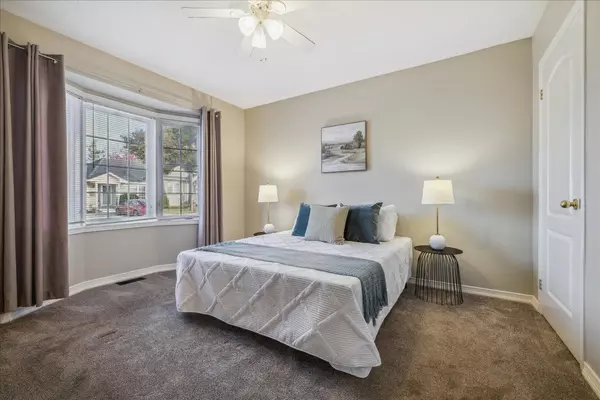REQUEST A TOUR If you would like to see this home without being there in person, select the "Virtual Tour" option and your agent will contact you to discuss available opportunities.
In-PersonVirtual Tour

$ 599,900
Est. payment /mo
New
24 Kenyon CRES #45 Grimsby, ON L3M 5S4
2 Beds
2 Baths
UPDATED:
11/15/2024 03:19 PM
Key Details
Property Type Condo
Sub Type Condo Townhouse
Listing Status Active
Purchase Type For Sale
Approx. Sqft 800-899
MLS Listing ID X10425802
Style Bungalow
Bedrooms 2
HOA Fees $286
Annual Tax Amount $3,044
Tax Year 2024
Property Description
Fabulous end unit bungalow townhome in desirable quiet crescent location. Up to 3 bedrooms, 2 full baths, updated laminate floors and carpet, fully finished lower level with full bath, sliding doors off the kitchen lead to rear patio with sunny southwest exposure, main floor laundry, all appliances stay, granite countertops in the kitchen, double front parking and reasonable condo fees. Easy access to Niagara wine country, new hospital, QEW Niagara, Grimsby Beach, and the YMCA. This is great value!
Location
Province ON
County Niagara
Area 542 - Grimsby East
Rooms
Family Room Yes
Basement Finished
Kitchen 1
Separate Den/Office 1
Interior
Interior Features None
Cooling Central Air
Fireplace No
Heat Source Gas
Exterior
Garage Private
Garage Spaces 2.0
Waterfront No
Roof Type Asphalt Shingle
Total Parking Spaces 2
Building
Story 1
Foundation Poured Concrete
Locker None
Others
Pets Description Restricted
Listed by ROYAL LEPAGE STATE REALTY






