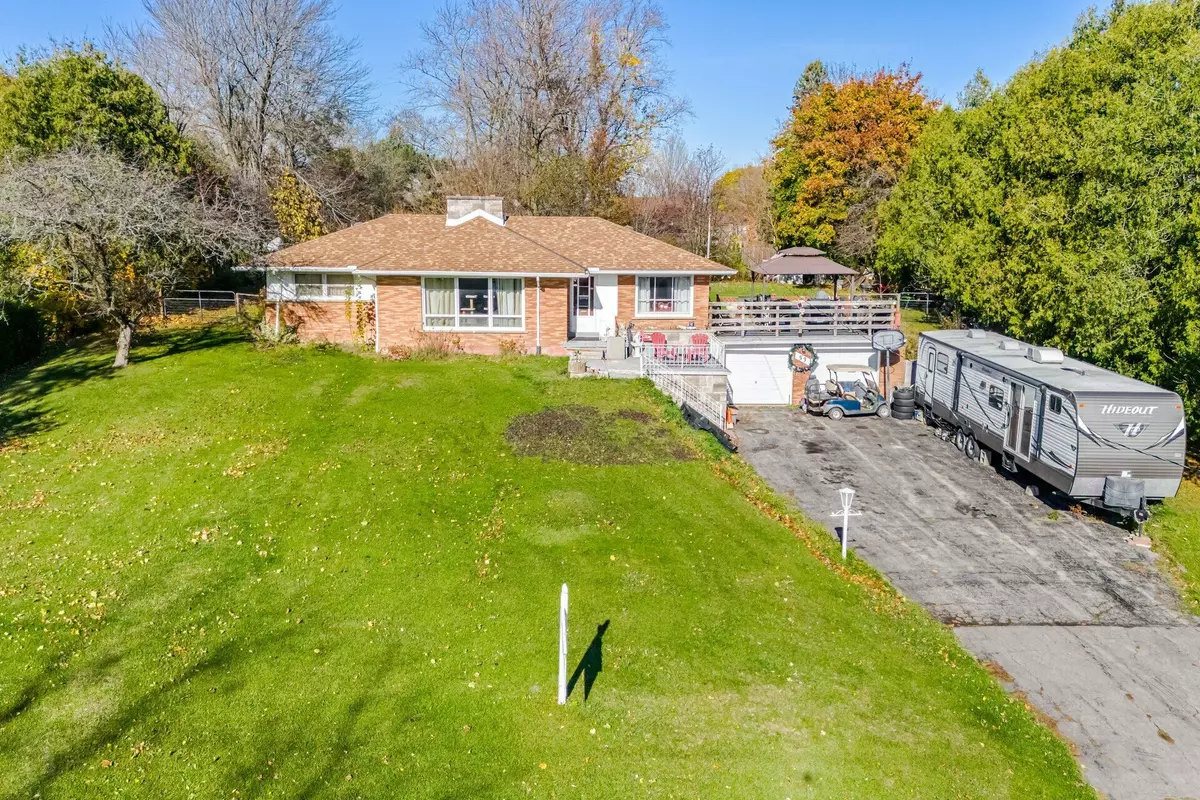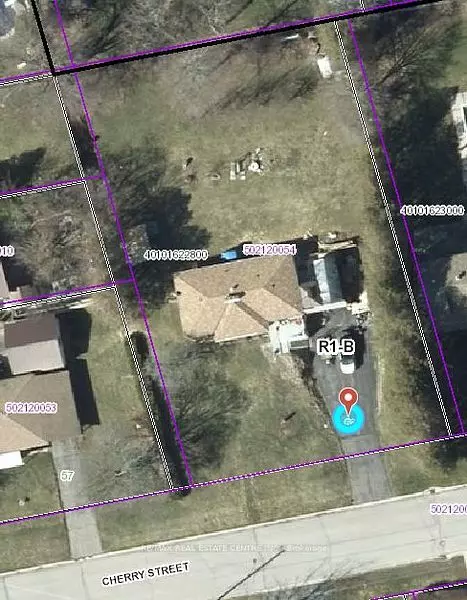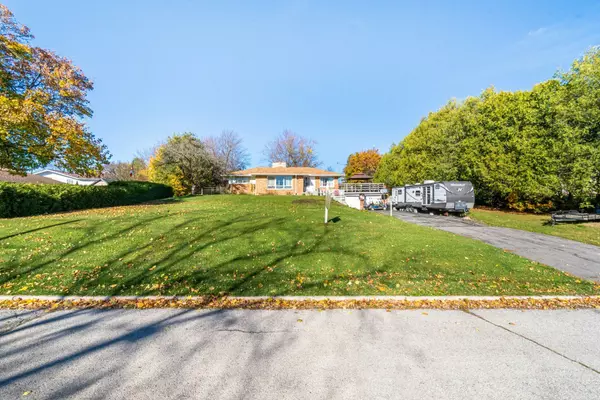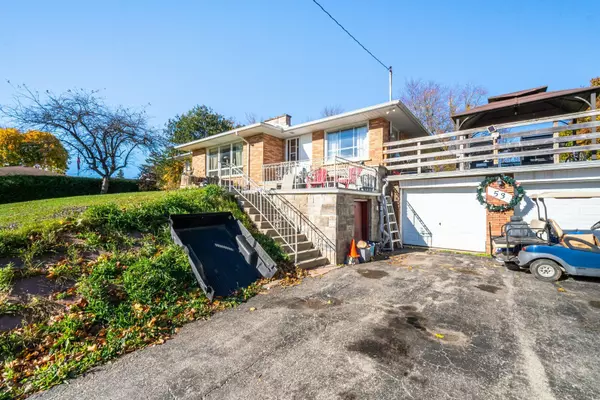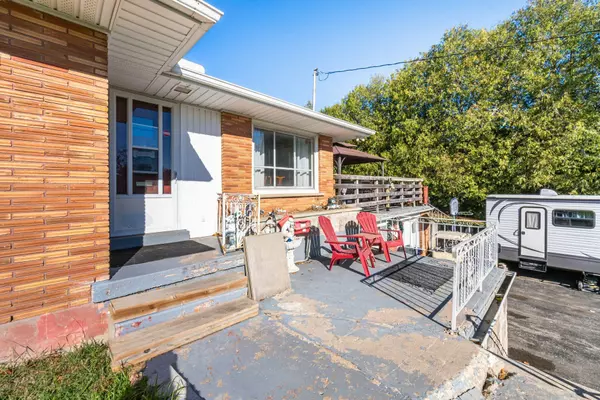REQUEST A TOUR If you would like to see this home without being there in person, select the "Virtual Tour" option and your agent will contact you to discuss available opportunities.
In-PersonVirtual Tour

$ 499,750
Est. payment /mo
New
53 Cherry ST Norfolk, ON N3Y 1B3
3 Beds
2 Baths
0.5 Acres Lot
UPDATED:
11/15/2024 04:27 PM
Key Details
Property Type Single Family Home
Sub Type Detached
Listing Status Active
Purchase Type For Sale
Approx. Sqft 1100-1500
MLS Listing ID X10425911
Style Bungalow
Bedrooms 3
Annual Tax Amount $3,865
Tax Year 2024
Lot Size 0.500 Acres
Property Description
Great lot measuring 128.25 feet x 197.78 feet, nice elevation for drainage. Lot is 24,993.78 sq ft, and just over a half acre as per Norfolk 0.58. This R1 zone allows for an Additional Residential Dwelling Unit, (ARDU). A step by Step building Permit Package is in documents. You can Build a 807 sq foot auxilary residence, so you can develope for your future. And if that is not in your cards, this all brick bungalow with 1370 sq ft on main + 525 lower is apprx 1895 in total, may just suite your needs. Kitchen, baths are older 1959. Kitchen has a walkout to a large deck over the built-in garages and step down to the rear lot. Steel beamed. Shingles 2012. Basement has a 4th bedrom, recrm, 4 pce, and walk out though the garage. Good Duplexing possibilities.
Location
Province ON
County Norfolk
Area Simcoe
Rooms
Family Room No
Basement Finished with Walk-Out
Kitchen 1
Separate Den/Office 1
Interior
Interior Features Other
Cooling None
Fireplace Yes
Heat Source Gas
Exterior
Garage Private Double
Garage Spaces 6.0
Pool None
Waterfront No
Roof Type Asphalt Shingle
Total Parking Spaces 8
Building
Unit Features Fenced Yard,Level,Park,School,Sloping
Foundation Concrete
Listed by RE/MAX REAL ESTATE CENTRE INC.


