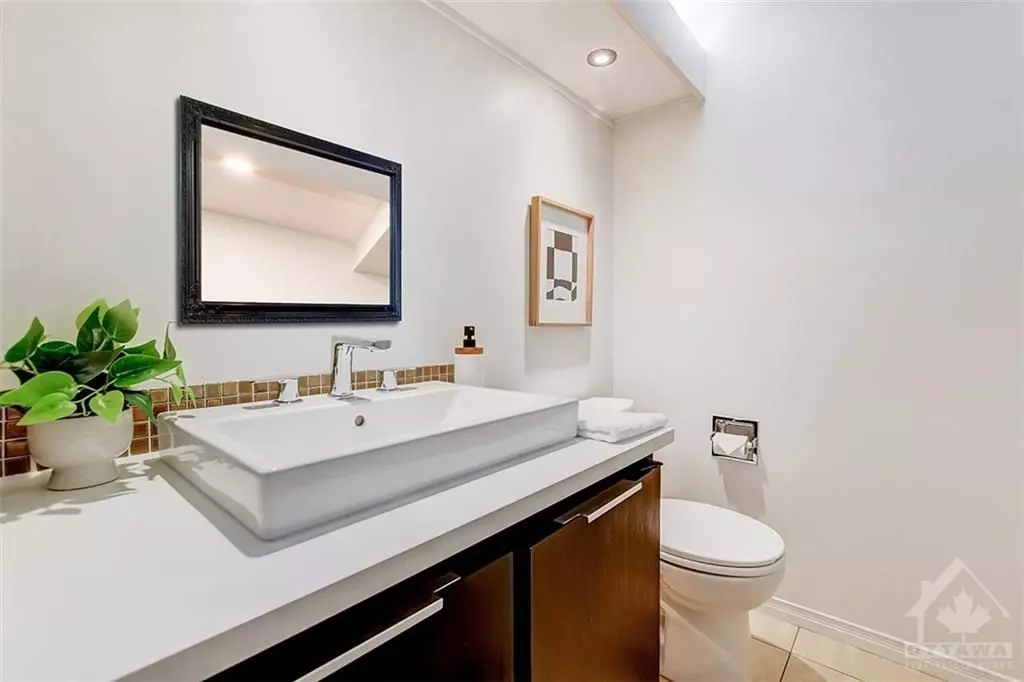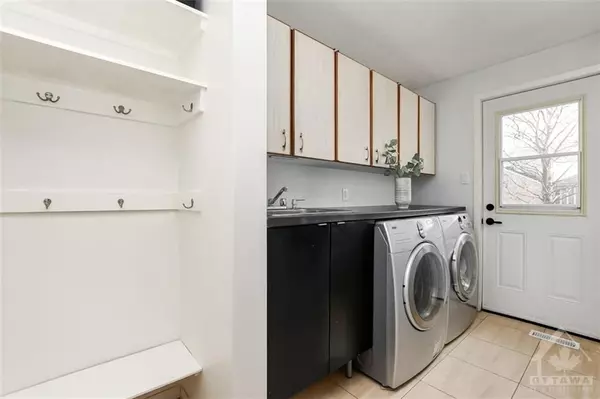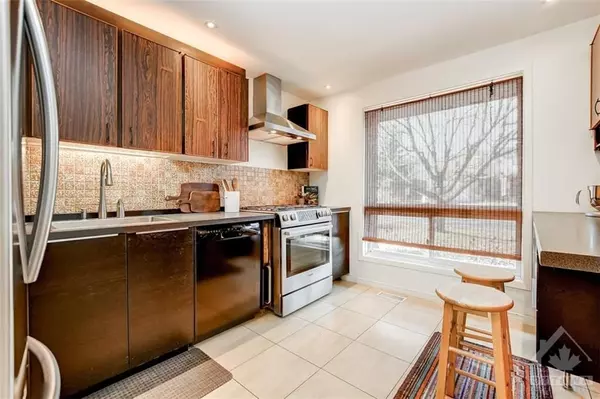REQUEST A TOUR If you would like to see this home without being there in person, select the "Virtual Tour" option and your agent will contact you to discuss available opportunities.
In-PersonVirtual Tour

$ 599,900
Est. payment /mo
New
5 FABLE ST Barrhaven, ON K2J 2C9
3 Beds
2 Baths
UPDATED:
11/16/2024 03:05 PM
Key Details
Property Type Single Family Home
Sub Type Detached
Listing Status Active
Purchase Type For Sale
MLS Listing ID X10425926
Style 2-Storey
Bedrooms 3
Annual Tax Amount $3,730
Tax Year 2024
Property Description
Flooring: Hardwood, Flooring: Laminate, Flooring: Carpet Wall To Wall, Charming home in desirable Old Barrhaven boasts unique blend of contemporary style & classic warmth. Lush garden & mature foliage create lovely curb appeal. Well planned layout, modern design & original character elements – freshly painted crisp white walls, warm wood accents & white oak hardwood floors. Formal dining off of updated kitchen, effortlessly mixing open shelving with wood-style upper cabinetry & sleek dark lower cabinetry. Bright & sunny family room w large windows & glass patio door that flood the space w natural light. Two-storey sloped ceiling adds great vertical space, complete w cozy wood burning fireplace. Primary retreat offers double closets, basin & access to cheater ensuite bath. Fully finished basement offers recreation space w great natural light & nook for home office or hobby space + workshop & tons of storage. Large sought after backyard offers privacy w tree coverage, manicured gardens & lush lawn creating a perfect oasis for relaxation.
Location
Province ON
County Ottawa
Zoning Residential
Rooms
Family Room No
Basement Crawl Space, Full
Interior
Interior Features Unknown
Cooling Central Air
Fireplaces Number 1
Fireplaces Type Wood
Inclusions Stove, 2 Fridges, Freezer, Dryer, Washer, Dishwasher, Hood Fan
Exterior
Garage Inside Entry
Garage Spaces 3.0
Pool None
Roof Type Asphalt Shingle
Total Parking Spaces 3
Building
Foundation Concrete
Others
Security Features Unknown
Pets Description Unknown
Listed by ROYAL LEPAGE TEAM REALTY NATALIE MCGUIRE HOME TEAM






