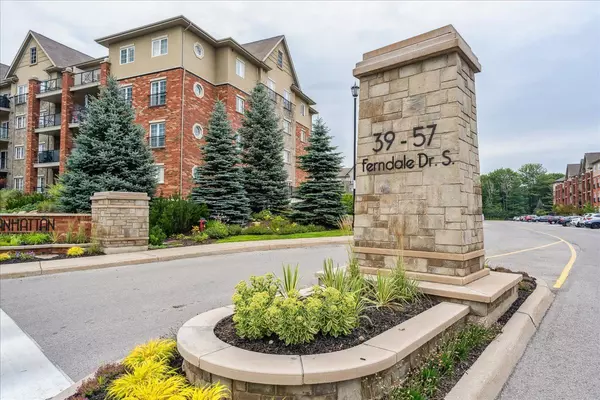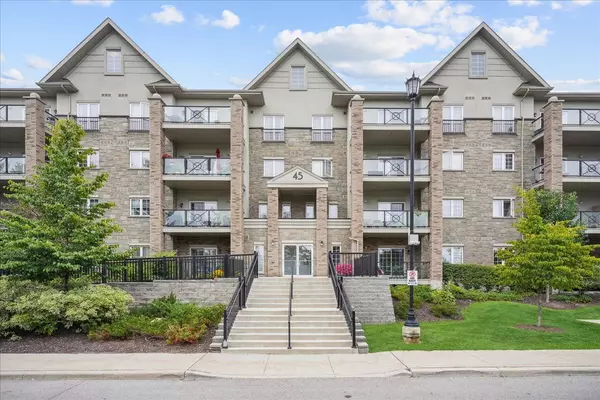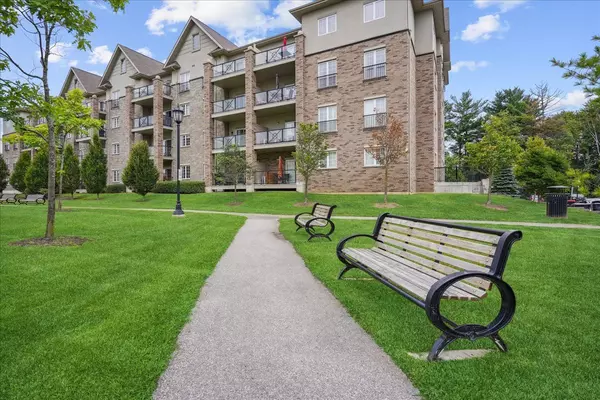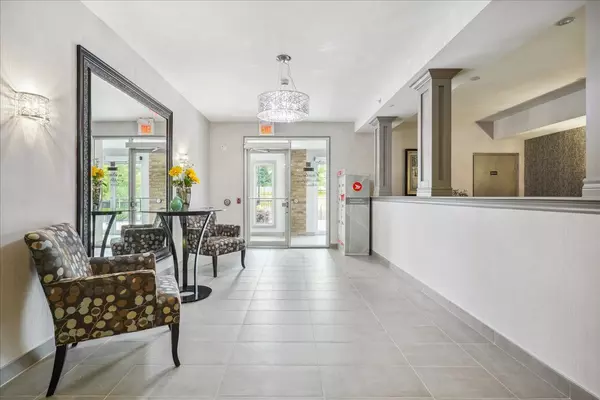
45 Ferndale DR S #408 Barrie, ON L4N 5W7
2 Beds
1 Bath
UPDATED:
11/15/2024 07:04 PM
Key Details
Property Type Condo
Sub Type Condo Apartment
Listing Status Active
Purchase Type For Sale
Approx. Sqft 900-999
MLS Listing ID S10426544
Style Apartment
Bedrooms 2
HOA Fees $444
Annual Tax Amount $3,189
Tax Year 2024
Property Description
Location
Province ON
County Simcoe
Area Ardagh
Rooms
Family Room No
Basement None
Kitchen 1
Interior
Interior Features None
Cooling Central Air
Fireplace No
Heat Source Gas
Exterior
Exterior Feature Controlled Entry, Landscaped
Garage Inside Entry, Private
Waterfront No
View Clear, Panoramic, Park/Greenbelt
Roof Type Asphalt Shingle
Topography Flat
Total Parking Spaces 1
Building
Story 4
Unit Features Clear View,Greenbelt/Conservation,Park,Public Transit,School
Foundation Poured Concrete
Locker Exclusive
Others
Security Features Smoke Detector
Pets Description Restricted






