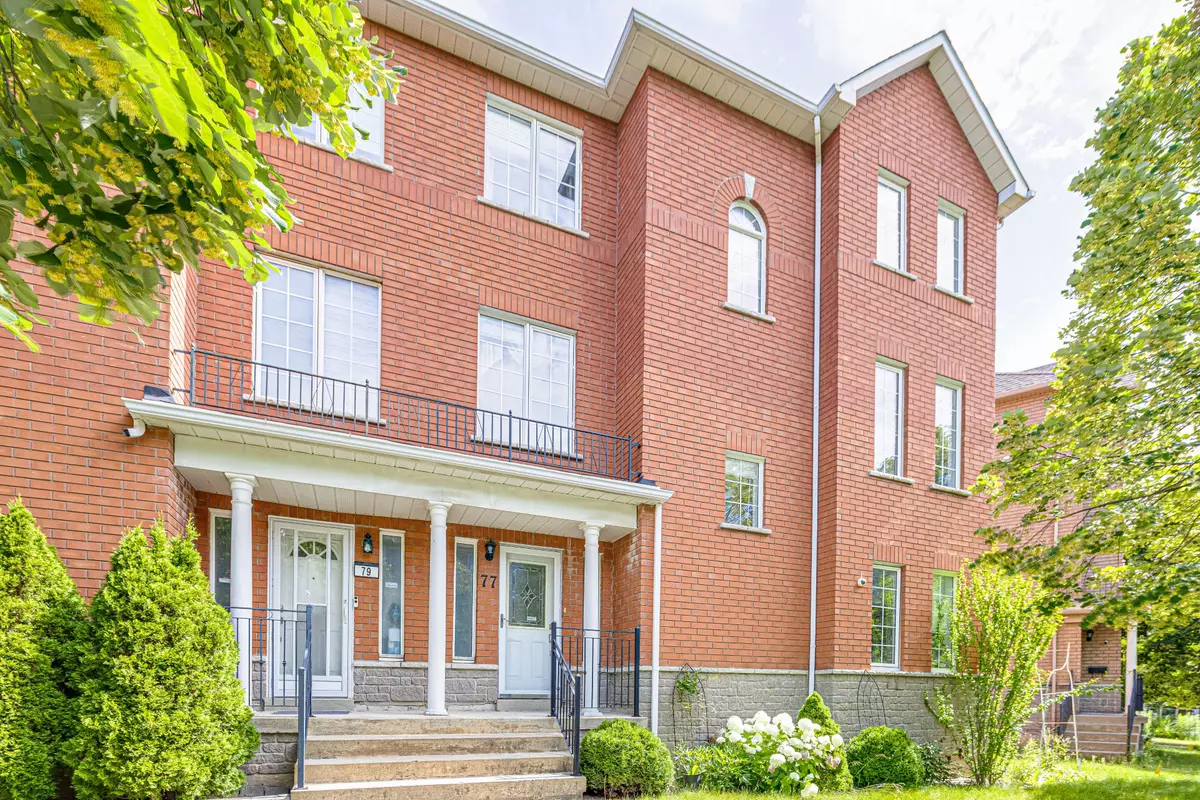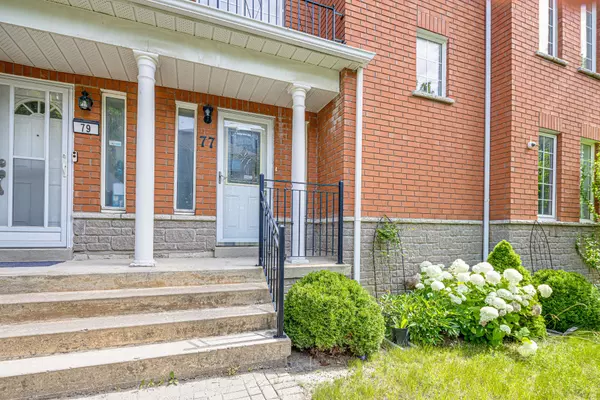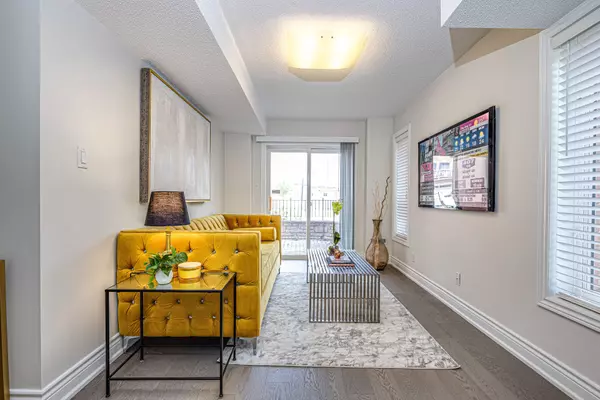REQUEST A TOUR If you would like to see this home without being there in person, select the "Virtual Tour" option and your agent will contact you to discuss available opportunities.
In-PersonVirtual Tour

$ 1,375,000
Est. payment /mo
New
Address not disclosed Markham, ON M3T 7T9
3 Beds
4 Baths
UPDATED:
11/16/2024 08:30 PM
Key Details
Property Type Single Family Home
Sub Type Semi-Detached
Listing Status Active
Purchase Type For Sale
MLS Listing ID N10427586
Style 2-Storey
Bedrooms 3
Annual Tax Amount $5,521
Tax Year 2024
Property Description
Rarely Offered New Renovated 3 Brs Cozy FREEHOLD Semi-Detached Home In Highly Sought After School District. From Bottom To Top, $$$ Upgrades. New Laminate Fl Thru-Out. Lots of Pot Lights, Bright & Spacious Featuring A Modern Eat-In Kitchen W/ Granite Counter & Ceramic Back Splash, Family Rm with double glass doors, Ground Fl Large REC W/ Laundry. Updated Brs & Baths As Well As New Staircase. Master W Large Closet & 5 Pc Ensuite. Double Garage & Driveway Can Park 4 Cars. Steps To Retail, Parks, Restaurants, Public Transit,Schools,404&407. Many Prestigious Schools & Amenities In The Area.
Location
Province ON
County York
Area Commerce Valley
Rooms
Family Room Yes
Basement Finished with Walk-Out
Kitchen 1
Separate Den/Office 1
Interior
Interior Features Auto Garage Door Remote
Cooling Central Air
Fireplace No
Heat Source Gas
Exterior
Garage Private Double
Garage Spaces 2.0
Pool None
Waterfront No
Roof Type Shingles
Total Parking Spaces 4
Building
Foundation Unknown
Listed by CENTURY 21 ATRIA REALTY INC.






