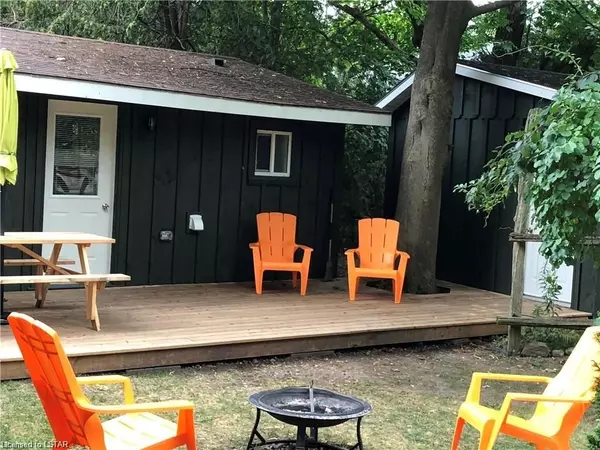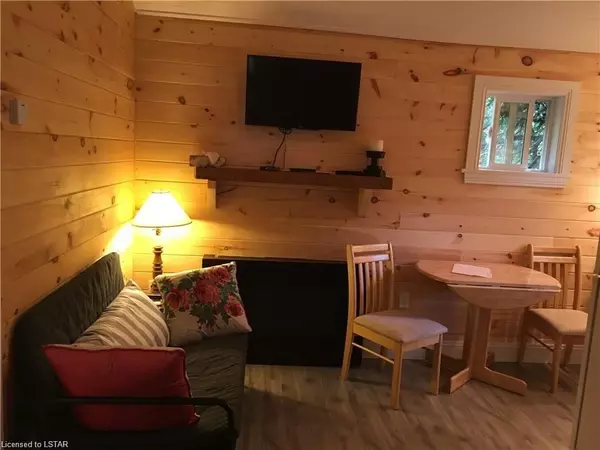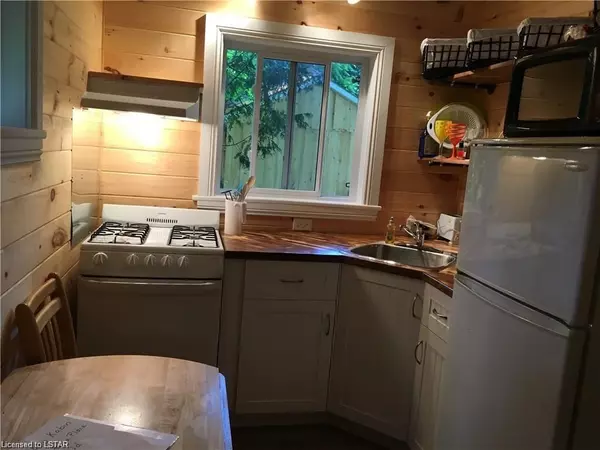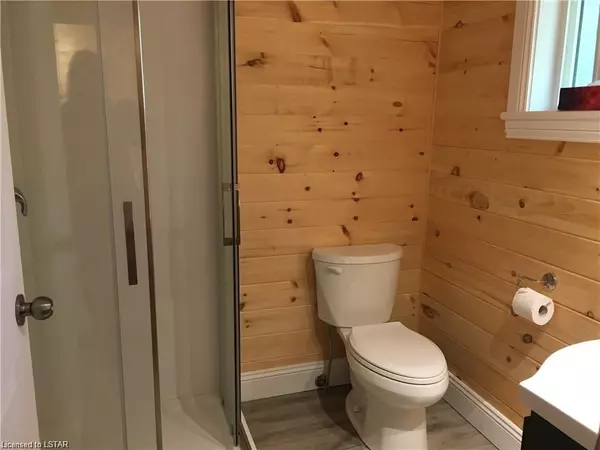
5 VICTORIA PL Bluewater, ON N0M 1G0
6 Beds
4 Baths
1,772 SqFt
UPDATED:
11/16/2024 11:14 PM
Key Details
Property Type Single Family Home
Sub Type Detached
Listing Status Active
Purchase Type For Sale
Square Footage 1,772 sqft
Price per Sqft $479
MLS Listing ID X8283390
Style Bungalow
Bedrooms 6
Annual Tax Amount $5,122
Tax Year 2023
Property Description
Location
Province ON
County Huron
Community Recreation/Community Centre, Major Highway
Area Bayfield
Rooms
Family Room No
Basement None
Kitchen 4
Interior
Interior Features Separate Heating Controls, Water Heater
Cooling Other
Fireplaces Type Propane, Electric
Fireplace Yes
Heat Source Electric
Exterior
Exterior Feature Deck
Garage Other
Garage Spaces 7.0
Pool None
Community Features Recreation/Community Centre, Major Highway
Waterfront No
View Garden, Trees/Woods
Roof Type Shingles
Topography Dry,Wooded/Treed,Sloping
Total Parking Spaces 7
Building
Foundation Concrete
New Construction true
Others
Security Features Smoke Detector






