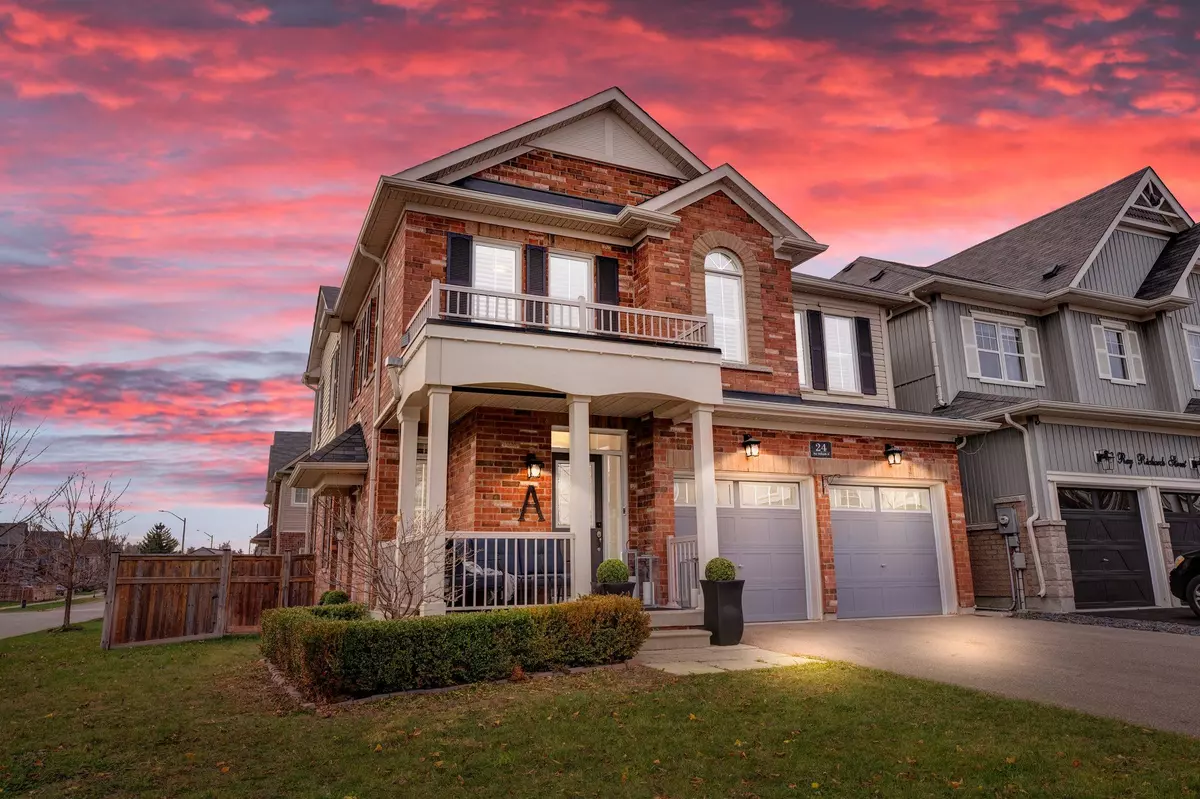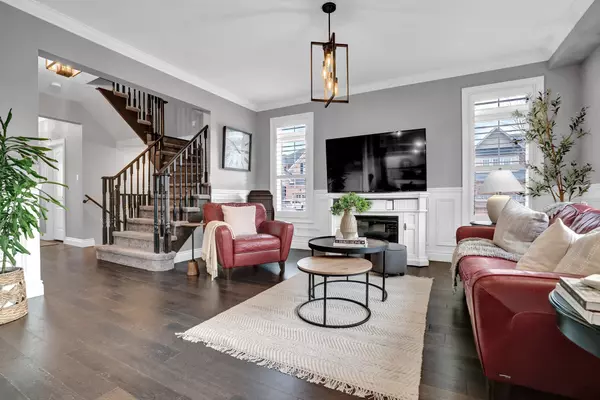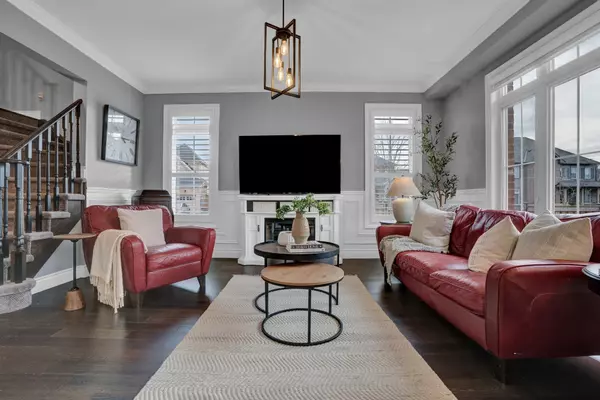REQUEST A TOUR If you would like to see this home without being there in person, select the "Virtual Tour" option and your agent will contact you to discuss available opportunities.
In-PersonVirtual Tour

$ 1,043,000
Est. payment /mo
New
24 Ray Richards ST Clarington, ON L1C 0S9
3 Beds
3 Baths
UPDATED:
11/18/2024 03:46 PM
Key Details
Property Type Single Family Home
Sub Type Detached
Listing Status Active
Purchase Type For Sale
MLS Listing ID E10428300
Style 2-Storey
Bedrooms 3
Annual Tax Amount $5,384
Tax Year 2024
Property Description
Welcome to your dream home in the sought-after Northglen community! This stunning 2-storey detached house, built in 2016, sits on a spacious corner lot with a beautifully designed living space. As you approach, you'll be greeted by a charming covered front porch & an attractive brick exterior. Step inside to discover a grand foyer leading to an open-concept living area adorned with hardwood floors, wainscoting, & abundant natural light from large windows with California shutters. The inviting living room seamlessly transitions into the heart of the home: a breathtaking kitchen fully renovated in 2021. Featuring elegant white shaker (extended to ceiling) cabinets with crown moulding, stunning granite countertops, & a large island with a beverage fridge, this kitchen is perfect for both everyday living & entertaining. Stainless steel appliances and under-cabinet lighting complete this culinary enthusiasts dream! The main floor also includes a convenient 2-piece guest bathroom & interior access to the attached 2-car garage. Upstairs, the expansive primary bedroom (approx. 15' x 16') is a true retreat with crown moulding, mood lighting, a walk-in closet, & a luxurious 4-piece ensuite featuring a soaker tub & separate shower. Two additional good-sized bedrooms offer double closets & large windows.The thoughtfully designed second-floor laundry room is both functional and beautiful. A separate side entry to the full-height unfinished basement presents incredible potential for customization, complete with a rough-in for a 3-piece washroom, ideal for creating an in-law suite. Step outside to your fully fenced backyard oasis featuring a massive deck (approx. 23' x 20') with built in deck lighting, gazebo with fan/light, outdoor kitchen area, & beautiful landscaping with an irrigation system in the front and rear yard with drip/misters for hanging baskets making gardening a breeze in this oversized irregular shaped premium corner lot! Mins to commuter Hwy's.Watch Virtual Tour!
Location
Province ON
County Durham
Area Bowmanville
Rooms
Family Room No
Basement Full, Unfinished
Kitchen 1
Interior
Interior Features Air Exchanger, Auto Garage Door Remote, In-Law Capability, On Demand Water Heater, Rough-In Bath, Storage, Water Meter
Cooling Central Air
Fireplace No
Heat Source Gas
Exterior
Garage Private Double
Garage Spaces 4.0
Pool None
Waterfront No
Roof Type Asphalt Shingle
Total Parking Spaces 6
Building
Foundation Poured Concrete
Others
Security Features Carbon Monoxide Detectors,Smoke Detector
Listed by ROYAL SERVICE REAL ESTATE INC.






