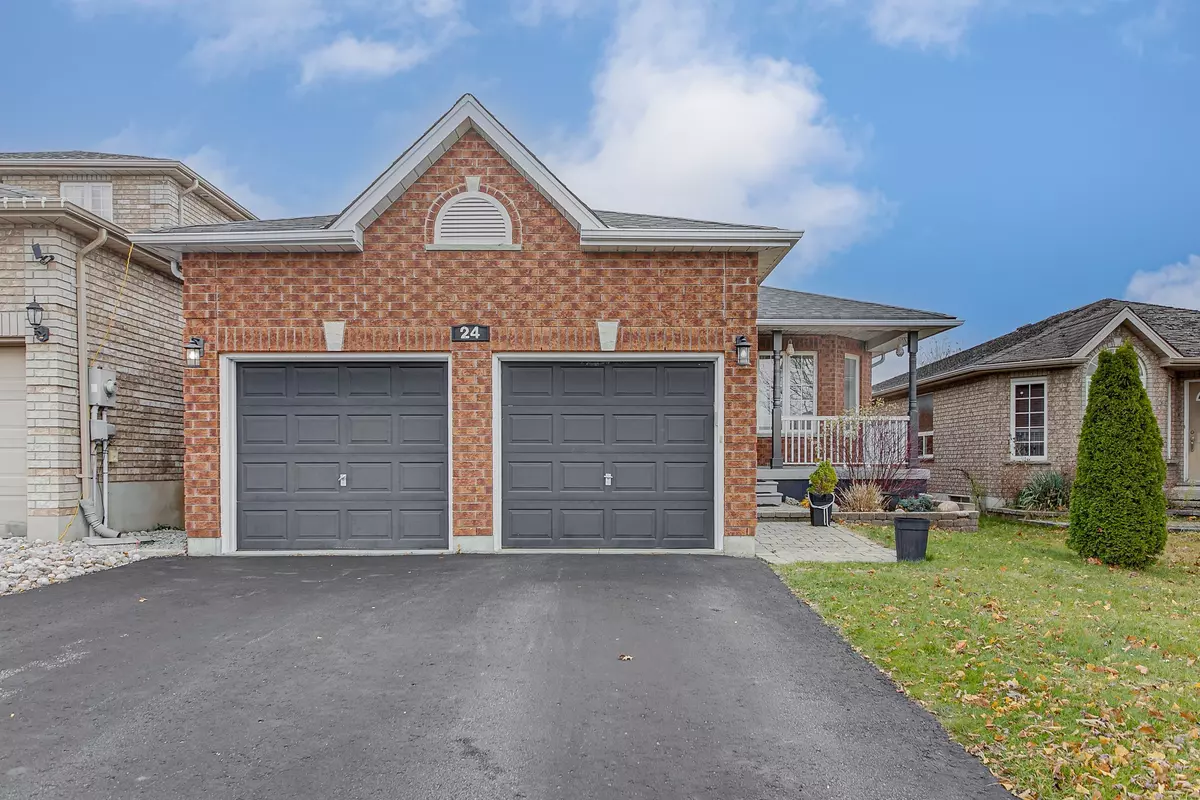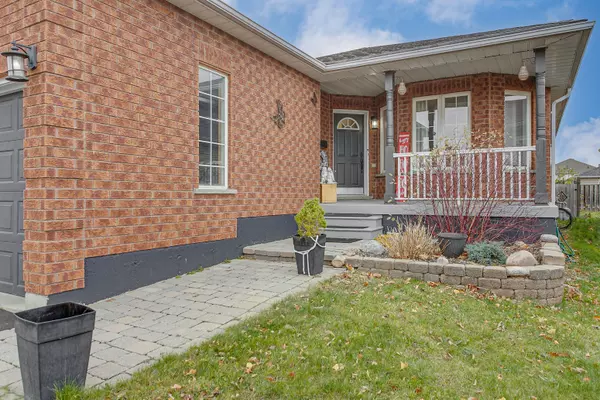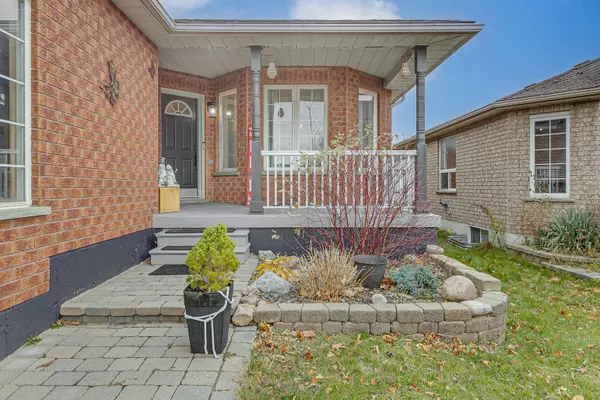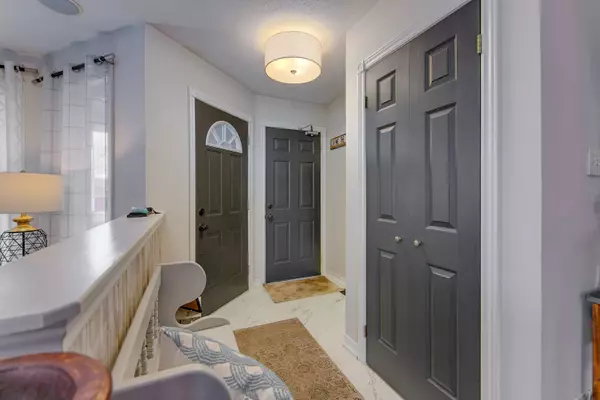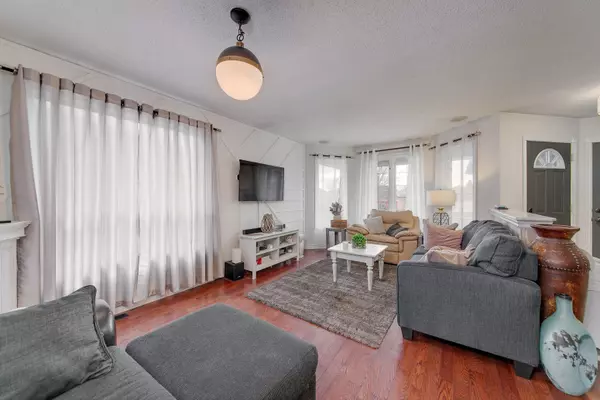REQUEST A TOUR If you would like to see this home without being there in person, select the "Virtual Tour" option and your agent will contact you to discuss available opportunities.
In-PersonVirtual Tour

$ 839,900
Est. payment /mo
New
24 Ruffet DR Barrie, ON L4N 0P1
2 Beds
2 Baths
UPDATED:
11/18/2024 06:37 PM
Key Details
Property Type Single Family Home
Sub Type Detached
Listing Status Active
Purchase Type For Sale
Approx. Sqft 1100-1500
MLS Listing ID S10428304
Style Bungalow
Bedrooms 2
Annual Tax Amount $4,240
Tax Year 2024
Property Description
ALL BRICK BUNGALOW WITH LOADS OF UPDATES AND 2 BEDROOM IN-LAW SUITE WITH SEPERATE ENTRANCE! UPDATED BRIGHT UPPER EAT-IN KITCHEN WITH NEW FLOORING, QUARTZ COUNTERTOPS AND STONE BACKSPLASH, S/S APPLIANCES WITH A GAS RANGE. 8' SLIDING GLASS DOORS TO A DECK AND FULLY FENCED YARD. GOOD SIZED MASTER BEDROOM WITH WALK-IN CLOSET AND SEMI-ENSUITE BATHROOM. LOWER IN-LAW SUITE HAS 2 GOOD SIZED BEDROOMS, LARGE OPTION CONCEPT KITCHEN/LIVING AREA WITH ENGINEERED HARDWOOD AND CERAMIC FLOORS. NEWER ROOF, FURNACE (2020)TRUE DOUBLE CAR GARAGE WITH LOADS OF PARKING IN A GREAT NEIGHBOURHOOD!
Location
Province ON
County Simcoe
Area Edgehill Drive
Rooms
Family Room No
Basement Full, Finished
Kitchen 2
Separate Den/Office 2
Interior
Interior Features In-Law Suite
Heating Yes
Cooling None
Fireplace No
Heat Source Gas
Exterior
Garage Private Double
Garage Spaces 4.0
Pool None
Waterfront No
Roof Type Asphalt Shingle
Total Parking Spaces 6
Building
Foundation Poured Concrete
Listed by SUTTON GROUP INCENTIVE REALTY INC.


